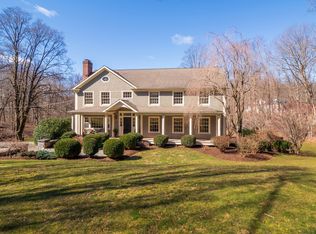Sold for $2,631,100 on 03/17/23
$2,631,100
170 Old Huckleberry Road, Wilton, CT 06897
4beds
6,763sqft
Single Family Residence
Built in 1935
1.89 Acres Lot
$3,018,900 Zestimate®
$389/sqft
$16,553 Estimated rent
Home value
$3,018,900
$2.72M - $3.38M
$16,553/mo
Zestimate® history
Loading...
Owner options
Explore your selling options
What's special
Wilton Wonder. The scenic country setting for this expansive, former hunting lodge, is just the start. The roots of it’s storied past are still present, but this home is now a tribute to comfort and quiet luxury. The good life flows effortlessly between the warm, gourmand’s delight of a kitchen, through the antique beam-crossed, vaulted ceiling of the great room—which is anchored by an appropriately substantial stone fireplace. Entertainment is natural state here both indoors and out. The large stone patio sports a pool and an open invitation to just hang out. The former horse barn is now a delightful space to send the kids, house the in-laws or a very short commute to your home office. Bedrooms are generous, bathrooms are delightful, and the first floor primary suite is a tribute to comfort and quality workmanship. All the bedrooms are en-suite 2 on the main floor and 2 upstairs. The land is lush and lovely and borders on a sanctuary preserve. Close to civilization and its highways and shopping, but far enough away to forget about it when you need to. HIGHEST AND BEST OFFERS due Monday Jan 30 by 5:00p. Submit to listing agents.
Zillow last checked: 8 hours ago
Listing updated: July 09, 2024 at 08:17pm
Listed by:
Gabrielle Di Bianco 203-895-6724,
Higgins Group Bedford Square 203-226-0300,
Susan Leone 203-209-2075,
Higgins Group Bedford Square
Bought with:
Shannon E. Drury, RES.0767521
Berkshire Hathaway NE Prop.
Source: Smart MLS,MLS#: 170544880
Facts & features
Interior
Bedrooms & bathrooms
- Bedrooms: 4
- Bathrooms: 7
- Full bathrooms: 4
- 1/2 bathrooms: 3
Primary bedroom
- Features: High Ceilings, Full Bath, Hardwood Floor
- Level: Main
Bedroom
- Features: Full Bath, Hardwood Floor
- Level: Main
Bedroom
- Features: Full Bath, Hardwood Floor
- Level: Upper
Bedroom
- Features: Full Bath, Hardwood Floor
- Level: Main
Great room
- Features: High Ceilings, Built-in Features, Dining Area, Fireplace, Hardwood Floor, Vaulted Ceiling(s)
- Level: Main
Kitchen
- Features: High Ceilings, Breakfast Bar, Dining Area, French Doors, Hardwood Floor, Kitchen Island
- Level: Main
Living room
- Features: Built-in Features, French Doors, Hardwood Floor
- Level: Main
Office
- Features: High Ceilings, Bookcases, Built-in Features, Hardwood Floor, Sliders
- Level: Main
Other
- Features: High Ceilings, Hardwood Floor, Partial Bath
- Level: Upper
Rec play room
- Features: High Ceilings, Partial Bath, Vinyl Floor
- Level: Lower
Other
- Features: High Ceilings, Breakfast Bar, Dining Area, Full Bath, Hardwood Floor
- Level: Other
Heating
- Forced Air, Oil
Cooling
- Central Air
Appliances
- Included: Gas Range, Microwave, Range Hood, Refrigerator, Dishwasher, Washer, Dryer, Wine Cooler, Water Heater
- Laundry: Main Level, Mud Room
Features
- Entrance Foyer, In-Law Floorplan
- Doors: French Doors
- Basement: Full,Finished,Heated,Liveable Space,Storage Space
- Attic: Pull Down Stairs
- Number of fireplaces: 1
Interior area
- Total structure area: 6,763
- Total interior livable area: 6,763 sqft
- Finished area above ground: 5,360
- Finished area below ground: 1,403
Property
Parking
- Total spaces: 3
- Parking features: Attached, Private, Driveway
- Attached garage spaces: 3
- Has uncovered spaces: Yes
Features
- Patio & porch: Patio, Wrap Around
- Exterior features: Garden, Stone Wall
- Has private pool: Yes
- Pool features: In Ground, Pool/Spa Combo, Heated, Gunite
- Fencing: Stone,Wood
- Waterfront features: Walk to Water
Lot
- Size: 1.89 Acres
- Features: Wetlands, Borders Open Space, Rolling Slope, Landscaped
Details
- Additional structures: Barn(s), Guest House
- Parcel number: 1928536
- Zoning: R-2
- Other equipment: Generator
Construction
Type & style
- Home type: SingleFamily
- Architectural style: Colonial,Farm House
- Property subtype: Single Family Residence
Materials
- Wood Siding
- Foundation: Concrete Perimeter
- Roof: Asphalt
Condition
- New construction: No
- Year built: 1935
Utilities & green energy
- Sewer: Septic Tank
- Water: Well
Community & neighborhood
Security
- Security features: Security System
Community
- Community features: Golf, Health Club, Library, Medical Facilities, Park, Private Rec Facilities, Shopping/Mall, Tennis Court(s)
Location
- Region: Wilton
- Subdivision: South Wilton
Price history
| Date | Event | Price |
|---|---|---|
| 3/17/2023 | Sold | $2,631,100+12%$389/sqft |
Source: | ||
| 2/9/2023 | Contingent | $2,350,000$347/sqft |
Source: | ||
| 1/26/2023 | Listed for sale | $2,350,000+21.8%$347/sqft |
Source: | ||
| 12/16/2010 | Sold | $1,930,000-24.3%$285/sqft |
Source: | ||
| 12/5/2010 | Price change | $2,550,000+17.2%$377/sqft |
Source: Coldwell Banker #98414555 Report a problem | ||
Public tax history
| Year | Property taxes | Tax assessment |
|---|---|---|
| 2025 | $37,204 +2% | $1,524,110 |
| 2024 | $36,487 +55.1% | $1,524,110 +89.6% |
| 2023 | $23,519 +3.6% | $803,810 |
Find assessor info on the county website
Neighborhood: 06897
Nearby schools
GreatSchools rating
- NAMiller-Driscoll SchoolGrades: PK-2Distance: 1.1 mi
- 9/10Middlebrook SchoolGrades: 6-8Distance: 1.7 mi
- 10/10Wilton High SchoolGrades: 9-12Distance: 2.3 mi
Schools provided by the listing agent
- Elementary: Miller-Driscoll
- Middle: Middlebrook
- High: Wilton
Source: Smart MLS. This data may not be complete. We recommend contacting the local school district to confirm school assignments for this home.
Sell for more on Zillow
Get a free Zillow Showcase℠ listing and you could sell for .
$3,018,900
2% more+ $60,378
With Zillow Showcase(estimated)
$3,079,278