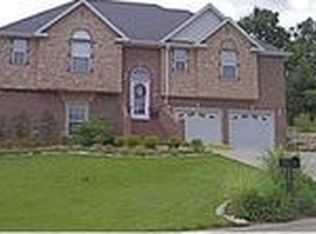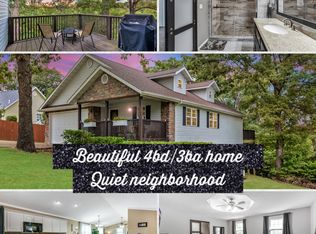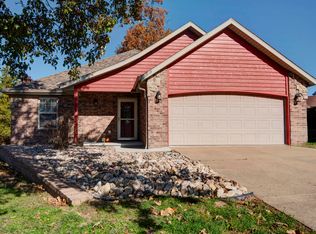Closed
Price Unknown
170 Oak Ridge Avenue, Branson, MO 65616
--beds
--baths
0.25Acres
Residential Lot(s)
Built in ----
0.25 Acres Lot
$197,700 Zestimate®
$--/sqft
$1,863 Estimated rent
Home value
$197,700
$158,000 - $241,000
$1,863/mo
Zestimate® history
Loading...
Owner options
Explore your selling options
What's special
Great Lot in Subdivision to Build on Now! Great Location and close access to all that Branson has to offer. Branson Cedar Ridge school, Branson Jr High and High Schools.
Zillow last checked: 8 hours ago
Listing updated: February 19, 2026 at 11:51am
Listed by:
Jim Strong 417-337-4311,
ReeceNichols - Branson
Bought with:
Katrina Creedon, 2018008001
Step Above Realty LLC
Source: SOMOMLS,MLS#: 60311211
Facts & features
Property
Features
- Fencing: None
- Has view: Yes
- View description: Panoramic
Lot
- Size: 0.25 Acres
- Dimensions: 80 x 135 IRR
- Features: Wooded, Paved
- Topography: Level
Details
- Parcel number: 088.034000000050.034
Utilities & green energy
- Sewer: City Sewer
- Water: Rural Water
- Utilities for property: Electricity Available, Cable Available, High Speed Internet
Community & neighborhood
Location
- Region: Branson
- Subdivision: Cedar Wood Acres
Other
Other facts
- Listing terms: Cash,Conventional
- Road surface type: Blacktop
Price history
| Date | Event | Price |
|---|---|---|
| 2/19/2026 | Sold | -- |
Source: | ||
| 1/23/2026 | Pending sale | $30,000 |
Source: | ||
| 12/5/2025 | Listed for sale | $30,000-90.9% |
Source: | ||
| 6/27/2025 | Sold | -- |
Source: | ||
| 6/5/2025 | Pending sale | $329,900 |
Source: | ||
Public tax history
| Year | Property taxes | Tax assessment |
|---|---|---|
| 2025 | -- | $2,110 |
| 2024 | $109 -0.1% | $2,110 |
| 2023 | $110 +3% | $2,110 |
Find assessor info on the county website
Neighborhood: 65616
Nearby schools
GreatSchools rating
- 5/10Cedar Ridge Intermediate SchoolGrades: 4-6Distance: 3.2 mi
- 3/10Branson Jr. High SchoolGrades: 7-8Distance: 2.1 mi
- 7/10Branson High SchoolGrades: 9-12Distance: 4.3 mi
Schools provided by the listing agent
- Elementary: Branson Cedar Ridge
- Middle: Branson
- High: Branson
Source: SOMOMLS. This data may not be complete. We recommend contacting the local school district to confirm school assignments for this home.


