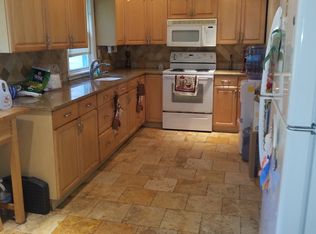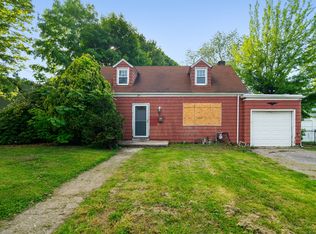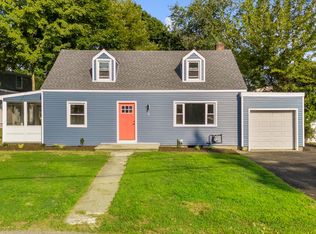Sold for $370,000 on 09/09/25
$370,000
170 Nutmeg Road, Bridgeport, CT 06610
3beds
1,260sqft
Single Family Residence
Built in 1942
8,712 Square Feet Lot
$375,700 Zestimate®
$294/sqft
$3,219 Estimated rent
Maximize your home sale
Get more eyes on your listing so you can sell faster and for more.
Home value
$375,700
$338,000 - $417,000
$3,219/mo
Zestimate® history
Loading...
Owner options
Explore your selling options
What's special
Welcome to 170 Nutmeg Road where this 3 bedroom, 2 full bath home meets convenience in one of Bridgeport's most desirable pockets. No matter if you're buying your first home, need room for your growing family, or are seeking a peaceful retreat, this home truly has it all. As soon as you step inside, you'll immediately be welcomed by an abundance of natural light flooding the living room, which flows seamlessly into a separate dining area. The cozy kitchen offers stainless steel appliances and sleek countertops that make cooking and hosting feel effortless. Just off the kitchen, a sunny enclosed porch provides a peaceful setting for your morning coffee. Upstairs features a comfortable primary suite, a spacious second bedroom, and a full bath that serves both rooms. The main floor offers a third bedroom that can be used as a home office, gym, or rec room as well as a second full bath. The private, fully fenced backyard is surrounded by lush greenery, making it the perfect setting for family dinners, playdates, or your next garden project. Enjoy the ease of off-street parking with a driveway for two and a convenient attached garage. You're just minutes from shopping, local parks, the Merritt Parkway, and everything Bridgeport has to offer. As a local realtor, homes this charming, well-priced, and well-located tend to get snapped up quickly. Set up a showing before it's gone!
Zillow last checked: 8 hours ago
Listing updated: September 09, 2025 at 12:36pm
Listed by:
Yomalis Robertson 203-414-9916,
Berkshire Hathaway NE Prop. 203-877-2704
Bought with:
Karen A. Kramer, RES.0757730
Higgins Group Bedford Square
Source: Smart MLS,MLS#: 24108010
Facts & features
Interior
Bedrooms & bathrooms
- Bedrooms: 3
- Bathrooms: 2
- Full bathrooms: 2
Primary bedroom
- Level: Upper
Bedroom
- Level: Upper
Bedroom
- Level: Main
Dining room
- Level: Main
Living room
- Level: Main
Heating
- Hot Water, Oil
Cooling
- Window Unit(s)
Appliances
- Included: Electric Range, Dishwasher, Washer, Dryer, Water Heater
- Laundry: Lower Level
Features
- Basement: Full
- Attic: None
- Number of fireplaces: 1
Interior area
- Total structure area: 1,260
- Total interior livable area: 1,260 sqft
- Finished area above ground: 1,260
Property
Parking
- Total spaces: 1
- Parking features: Attached
- Attached garage spaces: 1
Lot
- Size: 8,712 sqft
- Features: Corner Lot
Details
- Parcel number: 43784
- Zoning: RA
Construction
Type & style
- Home type: SingleFamily
- Architectural style: Cape Cod
- Property subtype: Single Family Residence
Materials
- Vinyl Siding
- Foundation: Block
- Roof: Gable
Condition
- New construction: No
- Year built: 1942
Utilities & green energy
- Sewer: Public Sewer
- Water: Public
Community & neighborhood
Location
- Region: Bridgeport
- Subdivision: North End
Price history
| Date | Event | Price |
|---|---|---|
| 9/9/2025 | Sold | $370,000-1.3%$294/sqft |
Source: | ||
| 9/8/2025 | Pending sale | $375,000$298/sqft |
Source: | ||
| 7/27/2025 | Contingent | $375,000$298/sqft |
Source: | ||
| 7/3/2025 | Listed for sale | $375,000$298/sqft |
Source: | ||
Public tax history
| Year | Property taxes | Tax assessment |
|---|---|---|
| 2025 | $5,918 | $136,210 |
| 2024 | $5,918 | $136,210 |
| 2023 | $5,918 | $136,210 |
Find assessor info on the county website
Neighborhood: 06610
Nearby schools
GreatSchools rating
- 3/10Hooker SchoolGrades: PK-8Distance: 0.2 mi
- 5/10Aerospace/Hydrospace Engineering And Physical Sciences High SchoolGrades: 9-12Distance: 1.1 mi
- 6/10Biotechnology Research And Zoological Studies High At The FaGrades: 9-12Distance: 1.1 mi
Schools provided by the listing agent
- Elementary: Hooker
Source: Smart MLS. This data may not be complete. We recommend contacting the local school district to confirm school assignments for this home.

Get pre-qualified for a loan
At Zillow Home Loans, we can pre-qualify you in as little as 5 minutes with no impact to your credit score.An equal housing lender. NMLS #10287.
Sell for more on Zillow
Get a free Zillow Showcase℠ listing and you could sell for .
$375,700
2% more+ $7,514
With Zillow Showcase(estimated)
$383,214

