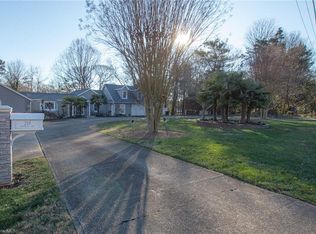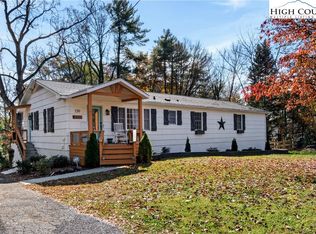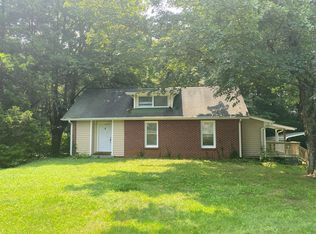Sold for $275,000 on 06/18/24
$275,000
170 Norman Rd, Winston Salem, NC 27106
3beds
2,045sqft
Stick/Site Built, Residential, Single Family Residence
Built in 1941
1.08 Acres Lot
$293,100 Zestimate®
$--/sqft
$1,762 Estimated rent
Home value
$293,100
$267,000 - $322,000
$1,762/mo
Zestimate® history
Loading...
Owner options
Explore your selling options
What's special
Classic Mt Tabor/Robinhood area cottage offering many vintage 1940's features that include: Original Hardwood flooring in pristine condition and authentic kitchen cabinetry. Many modern updates in this home include: Vinyl replacement windows throughout with Vinyl Slide windows in Sunroom; Tremendous sized Primary Suite with tiled Walk-in shower w/bench seat; 2nd Full bath with jetted tub/shower combo. Heated/Cooled with Heatpump and with/Oil Furnace back-up. Substantial storage space in basement and floored attic and a storage building with dedicated power and lighting. Watch the deer play from the deck on the large partially wooded 1.08 acre lot. Circular drive allows easy accessibility and ideal for additional parking for guests. Basement garage has separate drive from street. Extra-large deck with built-in bench seating offers much privacy. Convenient location to many popular amenities and quick access to Silas Creek and I-40/Hwy 421. Walking distance to Jefferson Middle School.
Zillow last checked: 8 hours ago
Listing updated: June 18, 2024 at 02:18pm
Listed by:
Chris Perry 336-682-3142,
United Realty Group Inc
Bought with:
Leslie Gough, 276986
ERA Live Moore
Source: Triad MLS,MLS#: 1142991 Originating MLS: Greensboro
Originating MLS: Greensboro
Facts & features
Interior
Bedrooms & bathrooms
- Bedrooms: 3
- Bathrooms: 2
- Full bathrooms: 2
- Main level bathrooms: 2
Primary bedroom
- Level: Main
- Dimensions: 20 x 17.17
Bedroom 2
- Level: Main
- Dimensions: 13.33 x 13.17
Bedroom 3
- Level: Main
- Dimensions: 13.17 x 11.33
Bonus room
- Level: Basement
- Dimensions: 22 x 11.33
Dining room
- Level: Main
- Dimensions: 12.67 x 13.33
Laundry
- Level: Main
- Dimensions: 5.92 x 5.67
Living room
- Level: Main
- Dimensions: 16.83 x 13.33
Sunroom
- Level: Main
- Dimensions: 20.25 x 15.83
Heating
- Forced Air, Heat Pump, Electric, Oil
Cooling
- Heat Pump
Appliances
- Included: Dishwasher, Free-Standing Range, Range Hood, Electric Water Heater
- Laundry: Dryer Connection, Main Level, Washer Hookup
Features
- Built-in Features, Ceiling Fan(s), Dead Bolt(s), Pantry, Separate Shower
- Flooring: Carpet, Tile, Wood
- Windows: Insulated Windows
- Basement: Finished, Basement, Cellar
- Attic: Floored,Pull Down Stairs
- Number of fireplaces: 1
- Fireplace features: Living Room
Interior area
- Total structure area: 2,045
- Total interior livable area: 2,045 sqft
- Finished area above ground: 1,713
- Finished area below ground: 332
Property
Parking
- Total spaces: 3
- Parking features: Carport, Garage, Circular Driveway, Driveway, Garage Door Opener, Attached Carport, Basement
- Attached garage spaces: 3
- Has carport: Yes
- Has uncovered spaces: Yes
Features
- Levels: One
- Stories: 1
- Patio & porch: Porch
- Pool features: None
Lot
- Size: 1.08 Acres
- Dimensions: 135 x 271 x 150 x 243 x 113
- Features: City Lot, Cleared, Wooded, Not in Flood Zone
Details
- Additional structures: Storage
- Parcel number: 6806940652
- Zoning: RS9
- Special conditions: Owner Sale
Construction
Type & style
- Home type: SingleFamily
- Architectural style: Cottage
- Property subtype: Stick/Site Built, Residential, Single Family Residence
Materials
- Vinyl Siding
Condition
- Year built: 1941
Utilities & green energy
- Sewer: Public Sewer
- Water: Public
Community & neighborhood
Location
- Region: Winston Salem
Other
Other facts
- Listing agreement: Exclusive Right To Sell
- Listing terms: Conventional,FHA,VA Loan
Price history
| Date | Event | Price |
|---|---|---|
| 6/18/2024 | Sold | $275,000-3.5% |
Source: | ||
| 5/22/2024 | Pending sale | $284,900 |
Source: | ||
| 5/20/2024 | Listed for sale | $284,900 |
Source: | ||
Public tax history
| Year | Property taxes | Tax assessment |
|---|---|---|
| 2025 | $3,214 +168.3% | $291,600 +241.5% |
| 2024 | $1,198 +4.8% | $85,400 |
| 2023 | $1,143 | $85,400 |
Find assessor info on the county website
Neighborhood: 27106
Nearby schools
GreatSchools rating
- 9/10Jefferson ElementaryGrades: PK-5Distance: 1.4 mi
- 6/10Jefferson MiddleGrades: 6-8Distance: 0.2 mi
- 4/10Mount Tabor HighGrades: 9-12Distance: 0.8 mi
Schools provided by the listing agent
- Elementary: Jefferson
- Middle: Jefferson
- High: Mt. Tabor
Source: Triad MLS. This data may not be complete. We recommend contacting the local school district to confirm school assignments for this home.
Get a cash offer in 3 minutes
Find out how much your home could sell for in as little as 3 minutes with a no-obligation cash offer.
Estimated market value
$293,100
Get a cash offer in 3 minutes
Find out how much your home could sell for in as little as 3 minutes with a no-obligation cash offer.
Estimated market value
$293,100


