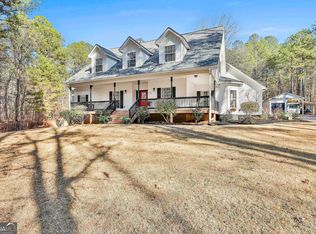Closed
$822,500
170 Nixon Rd, Senoia, GA 30276
5beds
5,692sqft
Single Family Residence
Built in 2003
10.7 Acres Lot
$903,300 Zestimate®
$145/sqft
$5,195 Estimated rent
Home value
$903,300
$849,000 - $967,000
$5,195/mo
Zestimate® history
Loading...
Owner options
Explore your selling options
What's special
Custom Built Designer Estate on 10.7 wooded acres. Very private with gated entrance in south central Senoia, Ga just minutes to shopping and dining. Impeccable open concept plan with two fireplaces and an underground 100-gallon propane tank. Dramatic volume ceilings, 2 story grand room with a wall of French doors opening to a screened porch. Features full in-law suite in daylight entrance basement with washer, dryer, and kitchen. Hardwood floors on master and main, granite counter tops, crown molding. Three over sized car garage with elevated entrance, matching outbuilding, outdoor shower, three separate heating and air systems with two in-line water heaters. Property is connected to spectrum high speed internet and the sellers auto connect to Wi-Fi to upgrade cell service once in the home. Upgrades galore on this quality built home!!
Zillow last checked: 8 hours ago
Listing updated: October 13, 2023 at 12:10pm
Listed by:
Joshua Wright 678-877-7108,
Bush Real Estate Group
Bought with:
Hilary De Puy, 419458
Brick and Branch Real Estate
Source: GAMLS,MLS#: 10179292
Facts & features
Interior
Bedrooms & bathrooms
- Bedrooms: 5
- Bathrooms: 7
- Full bathrooms: 5
- 1/2 bathrooms: 2
- Main level bathrooms: 2
- Main level bedrooms: 1
Dining room
- Features: Seats 12+, Separate Room
Kitchen
- Features: Breakfast Area, Country Kitchen, Kitchen Island, Pantry, Second Kitchen, Solid Surface Counters, Walk-in Pantry
Heating
- Electric, Propane, Central, Zoned, Dual
Cooling
- Electric, Ceiling Fan(s), Central Air, Zoned, Dual, Attic Fan
Appliances
- Included: Electric Water Heater, Dryer, Washer, Dishwasher, Double Oven, Disposal, Ice Maker, Microwave, Oven, Oven/Range (Combo), Refrigerator, Stainless Steel Appliance(s)
- Laundry: Mud Room
Features
- Central Vacuum, Bookcases, Tray Ceiling(s), Vaulted Ceiling(s), High Ceilings, Double Vanity, Entrance Foyer, Soaking Tub, Other, Walk-In Closet(s), Wet Bar, In-Law Floorplan, Master On Main Level
- Flooring: Hardwood
- Windows: Double Pane Windows, Skylight(s)
- Basement: Bath Finished,Concrete,Daylight,Interior Entry,Exterior Entry,Finished,Full
- Attic: Expandable,Pull Down Stairs
- Number of fireplaces: 2
- Fireplace features: Basement, Living Room, Masonry
Interior area
- Total structure area: 5,692
- Total interior livable area: 5,692 sqft
- Finished area above ground: 3,544
- Finished area below ground: 2,148
Property
Parking
- Total spaces: 3
- Parking features: Garage Door Opener, Garage, Guest, Kitchen Level, Parking Pad, RV/Boat Parking, Side/Rear Entrance, Storage
- Has garage: Yes
- Has uncovered spaces: Yes
Accessibility
- Accessibility features: Accessible Full Bath, Accessible Elevator Installed, Other, Shower Access Wheelchair, Accessible Entrance, Accessible Hallway(s)
Features
- Levels: Two,Three Or More
- Stories: 3
- Patio & porch: Deck, Patio
- Exterior features: Balcony, Garden, Other, Sprinkler System, Veranda
Lot
- Size: 10.70 Acres
- Features: Level, Private
- Residential vegetation: Wooded
Details
- Additional structures: Gazebo, Outbuilding, Workshop
- Parcel number: 152 1168 028
- Other equipment: Intercom, Satellite Dish
Construction
Type & style
- Home type: SingleFamily
- Architectural style: Cape Cod,Traditional
- Property subtype: Single Family Residence
Materials
- Aluminum Siding, Vinyl Siding, Other
- Roof: Composition
Condition
- Updated/Remodeled,Resale
- New construction: No
- Year built: 2003
Utilities & green energy
- Sewer: Septic Tank
- Water: Well
- Utilities for property: Cable Available, Electricity Available, High Speed Internet, Phone Available, Propane, Underground Utilities
Green energy
- Energy efficient items: Insulation, Thermostat
Community & neighborhood
Security
- Security features: Security System, Carbon Monoxide Detector(s), Smoke Detector(s)
Community
- Community features: None
Location
- Region: Senoia
- Subdivision: Neely Farms
HOA & financial
HOA
- Has HOA: No
- Services included: None
Other
Other facts
- Listing agreement: Exclusive Right To Sell
- Listing terms: Cash,Conventional
Price history
| Date | Event | Price |
|---|---|---|
| 8/15/2023 | Sold | $822,500-3.2%$145/sqft |
Source: | ||
| 7/12/2023 | Pending sale | $849,500$149/sqft |
Source: | ||
| 7/10/2023 | Listed for sale | $849,500+35.7%$149/sqft |
Source: | ||
| 2/3/2020 | Listing removed | $625,900$110/sqft |
Source: Drake Realty of Greater Atlanta #6645616 Report a problem | ||
| 1/31/2020 | Listed for sale | $625,900+6.1%$110/sqft |
Source: Drake Realty of Greater Atlanta #6645616 Report a problem | ||
Public tax history
| Year | Property taxes | Tax assessment |
|---|---|---|
| 2025 | $7,575 +6.9% | $320,616 +5.1% |
| 2024 | $7,084 +7.6% | $305,142 +14.1% |
| 2023 | $6,585 +0.1% | $267,318 +7% |
Find assessor info on the county website
Neighborhood: 30276
Nearby schools
GreatSchools rating
- 7/10Eastside Elementary SchoolGrades: PK-5Distance: 2.8 mi
- 4/10East Coweta Middle SchoolGrades: 6-8Distance: 4.5 mi
- 6/10East Coweta High SchoolGrades: 9-12Distance: 7.9 mi
Schools provided by the listing agent
- Elementary: Eastside
- Middle: East Coweta
- High: East Coweta
Source: GAMLS. This data may not be complete. We recommend contacting the local school district to confirm school assignments for this home.
Get a cash offer in 3 minutes
Find out how much your home could sell for in as little as 3 minutes with a no-obligation cash offer.
Estimated market value$903,300
Get a cash offer in 3 minutes
Find out how much your home could sell for in as little as 3 minutes with a no-obligation cash offer.
Estimated market value
$903,300
