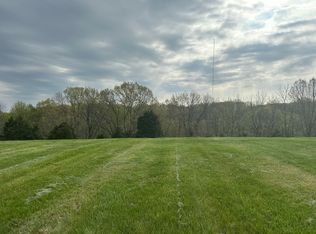Closed
Price Unknown
170 Newbury Road, Reeds Spring, MO 65737
3beds
3,258sqft
Single Family Residence
Built in 2017
4.94 Acres Lot
$665,600 Zestimate®
$--/sqft
$2,630 Estimated rent
Home value
$665,600
$592,000 - $745,000
$2,630/mo
Zestimate® history
Loading...
Owner options
Explore your selling options
What's special
Stunning 3 bed/3bath home with a 4 car garage on nearly 5 acres! Located in the gated community of Hickory Ridge, this 2017 built home offers stained concrete floors, granite counters, fiber optic internet, a Frigidaire sub-zero refrigerator/freezer, separate ice machine, infrared sauna, and more! Discover a covered front porch with slate tile flooring, that welcomes you into an open floor plan kitchen/living area. Complimented by a beamed ceiling, the living room offers built-in shelving, shiplap walls, and a stone fireplace. The kitchen provides stainless appliances - including a gas range, a large center island with barstool seating, and accent tile wall. Behind the kitchen is a 2nd family room/sunroom with fireplace, mini split, power blinds, and exterior access. The oversized primary suite features large windows, soaking tub, walk-in tiled shower, sauna, dual vanities, and massive wrap-around closet with washer/dryer. There are 2 more bedrooms, one with an en-suite, a full hall bathroom, and a spacious mudroom. Private well/septic has a UV system. The 4.94 acre lot extends from Newbury Rd to Hwy 160. Quick access to Hwy 65 or Hwy 13.
Zillow last checked: 8 hours ago
Listing updated: August 28, 2024 at 06:51pm
Listed by:
Adam Graddy 417-501-5091,
Keller Williams
Bought with:
Billi Evans, 2006000815
Murney Associates - Primrose
Source: SOMOMLS,MLS#: 60272131
Facts & features
Interior
Bedrooms & bathrooms
- Bedrooms: 3
- Bathrooms: 3
- Full bathrooms: 3
Heating
- Forced Air, Propane
Cooling
- Ceiling Fan(s), Central Air, Ductless, Wall Unit(s)
Appliances
- Included: Dishwasher, Disposal, Free-Standing Propane Oven, Propane Water Heater, Refrigerator, Tankless Water Heater, Built-In Electric Oven, Water Softener Owned
- Laundry: Main Level, W/D Hookup
Features
- Beamed Ceilings, High Ceilings, Internet - Fiber Optic, Quartz Counters, Walk-In Closet(s), Walk-in Shower
- Flooring: Concrete
- Windows: Double Pane Windows
- Has basement: No
- Attic: Pull Down Stairs
- Has fireplace: Yes
- Fireplace features: Propane, Wood Burning
Interior area
- Total structure area: 3,258
- Total interior livable area: 3,258 sqft
- Finished area above ground: 3,258
- Finished area below ground: 0
Property
Parking
- Total spaces: 4
- Parking features: Driveway, Garage Faces Side
- Attached garage spaces: 4
- Has uncovered spaces: Yes
Features
- Levels: One
- Stories: 1
- Patio & porch: Covered, Front Porch
- Exterior features: Rain Gutters
- Has view: Yes
- View description: Panoramic
Lot
- Size: 4.94 Acres
- Dimensions: 362 x 622.4
- Features: Acreage, Easements
Details
- Additional structures: Shed(s)
- Parcel number: 067.026000000001.020
Construction
Type & style
- Home type: SingleFamily
- Architectural style: Ranch
- Property subtype: Single Family Residence
Materials
- HardiPlank Type, Stone
- Foundation: Poured Concrete
- Roof: Composition
Condition
- Year built: 2017
Utilities & green energy
- Sewer: Septic Tank
- Water: Private
- Utilities for property: Cable Available
Community & neighborhood
Security
- Security features: Carbon Monoxide Detector(s), Smoke Detector(s)
Location
- Region: Branson
- Subdivision: Hickory Ridge Estates
HOA & financial
HOA
- HOA fee: $948 annually
- Services included: Common Area Maintenance, Gated Entry, Trash
Other
Other facts
- Listing terms: Cash,Conventional,FHA,VA Loan
Price history
| Date | Event | Price |
|---|---|---|
| 8/8/2024 | Sold | -- |
Source: | ||
| 7/11/2024 | Pending sale | $700,000$215/sqft |
Source: | ||
| 7/1/2024 | Listed for sale | $700,000$215/sqft |
Source: | ||
Public tax history
| Year | Property taxes | Tax assessment |
|---|---|---|
| 2024 | $4,508 -0.1% | $86,880 |
| 2023 | $4,510 +3% | $86,880 |
| 2022 | $4,381 +0.5% | $86,880 |
Find assessor info on the county website
Neighborhood: 65737
Nearby schools
GreatSchools rating
- 6/10Branson Intermediate SchoolGrades: 4-6Distance: 3.9 mi
- 3/10Branson Jr. High SchoolGrades: 7-8Distance: 6.6 mi
- 7/10Branson High SchoolGrades: 9-12Distance: 4.2 mi
Schools provided by the listing agent
- Elementary: Branson Buchanan
- Middle: Branson
- High: Branson
Source: SOMOMLS. This data may not be complete. We recommend contacting the local school district to confirm school assignments for this home.
