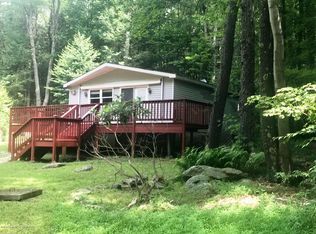Sold for $375,000
$375,000
170 Nevin Rd, Newfoundland, PA 18445
3beds
1,514sqft
Single Family Residence
Built in 1975
1 Acres Lot
$407,400 Zestimate®
$248/sqft
$2,338 Estimated rent
Home value
$407,400
$322,000 - $513,000
$2,338/mo
Zestimate® history
Loading...
Owner options
Explore your selling options
What's special
Completely Renovated, Solid Brick Ranch home on 1 acre. 3 bedrooms, 2 bathrooms, some features include All new Kitchen, with custom cabinets, soft close doors and drawers, center island, and granite countertops and new stainless-steel appliances. New bathrooms with tiled enclosures and wall mounted body sprayers. All new solid wood interior doors. All new Engineered bamboo throughout. New Upgraded Carpet in bedrooms. All New exterior doors and windows. New 200amp electric service, New Heating system, new roof, Ring flood lights and doorbell. Oversized 2 car Garage with detached garage in rear of property. Driveway recently paved, new concrete walkway and landscaping. The basement can be finished to double the square footage. LOW TAXES. NO HOA
Zillow last checked: 8 hours ago
Listing updated: March 06, 2025 at 07:21am
Listed by:
Michael J Volpone 570-269-1930,
RE/MAX Real Estate
Bought with:
nonmember
NON MBR Office
Source: GLVR,MLS#: 751872 Originating MLS: Lehigh Valley MLS
Originating MLS: Lehigh Valley MLS
Facts & features
Interior
Bedrooms & bathrooms
- Bedrooms: 3
- Bathrooms: 2
- Full bathrooms: 2
Primary bedroom
- Level: First
- Dimensions: 13.70 x 13.00
Bedroom
- Level: First
- Dimensions: 13.00 x 9.50
Bedroom
- Level: First
- Dimensions: 11.50 x 10.50
Primary bathroom
- Level: First
- Dimensions: 10.50 x 4.00
Dining room
- Level: First
- Dimensions: 15.00 x 12.00
Other
- Level: First
- Dimensions: 8.00 x 7.50
Living room
- Level: First
- Dimensions: 12.30 x 13.00
Heating
- Baseboard, Hot Water, Oil
Cooling
- None
Appliances
- Included: Dishwasher, Gas Oven, Gas Range, Microwave, Oil Water Heater, Refrigerator
- Laundry: Main Level, Stacked
Features
- Dining Area, Separate/Formal Dining Room, Entrance Foyer, Eat-in Kitchen, Kitchen Island
- Flooring: Carpet, Ceramic Tile, Other
- Basement: Exterior Entry,Full,Sump Pump,Walk-Out Access
- Has fireplace: Yes
- Fireplace features: Living Room
Interior area
- Total interior livable area: 1,514 sqft
- Finished area above ground: 1,514
- Finished area below ground: 0
Property
Parking
- Total spaces: 2
- Parking features: Attached, Driveway, Garage, Garage Door Opener
- Attached garage spaces: 2
- Has uncovered spaces: Yes
Features
- Levels: One
- Stories: 1
Lot
- Size: 1 Acres
Details
- Parcel number: 08000190006A
- Zoning: resi
- Special conditions: None
Construction
Type & style
- Home type: SingleFamily
- Architectural style: Ranch
- Property subtype: Single Family Residence
Materials
- Brick
- Roof: Asphalt,Fiberglass
Condition
- Unknown
- Year built: 1975
Utilities & green energy
- Electric: 200+ Amp Service, Circuit Breakers
- Sewer: Septic Tank
- Water: Well
Community & neighborhood
Location
- Region: Newfoundland
- Subdivision: Not in Development
Other
Other facts
- Listing terms: Cash,Conventional,FHA,USDA Loan,VA Loan
- Ownership type: Fee Simple
Price history
| Date | Event | Price |
|---|---|---|
| 3/3/2025 | Sold | $375,000-2.6%$248/sqft |
Source: | ||
| 2/15/2025 | Pending sale | $385,000$254/sqft |
Source: | ||
| 1/28/2025 | Price change | $385,000-3.5%$254/sqft |
Source: PMAR #PM-121331 Report a problem | ||
| 1/19/2025 | Price change | $399,000-6.1%$264/sqft |
Source: PMAR #PM-121331 Report a problem | ||
| 1/11/2025 | Listed for sale | $425,000+190.5%$281/sqft |
Source: PMAR #PM-121331 Report a problem | ||
Public tax history
| Year | Property taxes | Tax assessment |
|---|---|---|
| 2025 | $2,470 +3% | $174,300 |
| 2024 | $2,397 | $174,300 |
| 2023 | $2,397 -11.4% | $174,300 +38.3% |
Find assessor info on the county website
Neighborhood: 18445
Nearby schools
GreatSchools rating
- 6/10Wallenpaupack South El SchoolGrades: K-5Distance: 2.2 mi
- 6/10Wallenpaupack Area Middle SchoolGrades: 6-8Distance: 14.8 mi
- 7/10Wallenpaupack Area High SchoolGrades: 9-12Distance: 14.5 mi
Get a cash offer in 3 minutes
Find out how much your home could sell for in as little as 3 minutes with a no-obligation cash offer.
Estimated market value$407,400
Get a cash offer in 3 minutes
Find out how much your home could sell for in as little as 3 minutes with a no-obligation cash offer.
Estimated market value
$407,400
