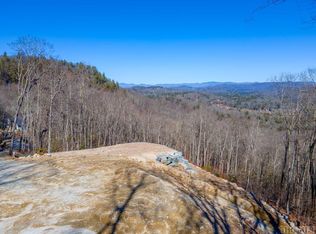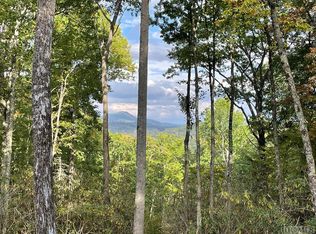Sold for $6,500,000
$6,500,000
170 Nesting Eagle Ridge, Cashiers, NC 28717
4beds
--sqft
Single Family Residence
Built in 2024
10 Acres Lot
$5,255,400 Zestimate®
$--/sqft
$4,329 Estimated rent
Home value
$5,255,400
$3.68M - $8.04M
$4,329/mo
Zestimate® history
Loading...
Owner options
Explore your selling options
What's special
Rare opportunity to own this extraordinary home, situated on 10 private acres with immediate access to GlenCove amenities. New construction, recently completed in 2024 and built to the highest standards for generations to enjoy! You'll find the owner spared no expense when thoughtfully selecting every finish. Entertain with ease in the expansive indoor & outdoor spaces where Kolbe pocketing door systems seamlessly connect the screened porch, living room, kitchen and dining area. State-of-the-art technology throughout the home allows you to remotely control lights, TV, Sonos Sound System, door locks, temperature, security cameras, Water Cop & water heaters. The kitchen is a chef's dream with highest quality natural stone countertops, reclaimed wood ceilings, 48” Wolf gas range & dual dishwashers, ovens & Subzero refrigerators. Step outside & unwind in one of the outdoor living areas including screened porch with automatic screens, TV, & fireplace, 46” Wolf grilling area,Traeger BBQ smoking station & firepit. The main level master suite offers a sanctuary with vaulted ceilings, fireplace, custom closets with built-ins, and a luxurious spa-like bath with heated marble floors, soaking tub & steam shower. Additionally, the master includes a private deck with top-of-the-line hot tub with expansive views. The lower level offers a stunning glass temperature controlled wine room, an entertainment haven featuring professional pool table, full bar, video games and second living area with four extra-large custom-made bunks. There are additional guest suites, one of which is set up as an exercise room, & a private guest patio. The oversized 2 car garage includes epoxy floors, soft close doors & a 3rd bay for your golf cart. The home is equipped with a generator ensuring uninterrupted power supply. The property showcases extensive landscaping & lighting, enhancing its beauty & ambiance both day & night. Fully furnished with few exclusions. Don't let this slip away!
Zillow last checked: 8 hours ago
Listing updated: November 11, 2024 at 12:47pm
Listed by:
Jennifer Blake,
Highlands Cove Realty at Old Edwards Club,
Edmund Hillis,
Highlands Cove Realty at Old Edwards Club
Bought with:
Kati Miller
Caliber Fine Properties
Source: HCMLS,MLS#: 104192Originating MLS: Highlands Cashiers Board of Realtors
Facts & features
Interior
Bedrooms & bathrooms
- Bedrooms: 4
- Bathrooms: 4
- Full bathrooms: 3
- 1/2 bathrooms: 1
Primary bedroom
- Level: Main
Bedroom 2
- Level: Lower
Bedroom 3
- Level: Lower
Bedroom 4
- Level: Lower
Bonus room
- Level: Lower
Dining room
- Level: Main
Family room
- Level: Lower
Kitchen
- Level: Main
Living room
- Level: Main
Heating
- Central, Multi-Fuel
Cooling
- Central Air
Appliances
- Included: Built-In Refrigerator, Double Oven, Dryer, Dishwasher, Exhaust Fan, Freezer, Indoor Grill, Ice Maker, Microwave, Propane Cooktop, Tankless Water Heater, Washer
- Laundry: Washer Hookup, Dryer Hookup
Features
- Wet Bar, Built-in Features, Kitchen Island, Pantry, Vaulted Ceiling(s), Walk-In Closet(s), Instant Hot Water
- Flooring: Marble, Stone, Tile, Wood
- Windows: Skylight(s), Window Treatments
- Basement: Full,Finished,Heated
- Has fireplace: Yes
- Fireplace features: Basement, Gas Log, Living Room, Primary Bedroom, Outside, Wood Burning
Property
Parking
- Total spaces: 2
- Parking features: Driveway, Garage, Two Car Garage, Golf Cart Garage, Gravel, Paved
- Garage spaces: 2
Features
- Levels: Two
- Stories: 2
- Patio & porch: Rear Porch, Covered, Deck, Porch, Screened, Side Porch
- Exterior features: Fire Pit, Other
- Pool features: Community
- Has spa: Yes
- Spa features: Hot Tub
- Has view: Yes
- View description: Golf Course, Mountain(s)
Lot
- Size: 10 Acres
- Features: Cleared
Details
- Parcel number: 7552435844
Construction
Type & style
- Home type: SingleFamily
- Architectural style: Craftsman
- Property subtype: Single Family Residence
Materials
- Stone, Wood Siding
- Roof: Metal,Wood
Condition
- New construction: Yes
- Year built: 2024
Utilities & green energy
- Sewer: Private Sewer
- Water: Private
- Utilities for property: Fiber Optic Available
Community & neighborhood
Security
- Security features: Security System, Gated Community
Community
- Community features: Clubhouse, Fitness Center, Golf, Lake, Playground, Pickleball, Pool, Putting Green, Tennis Court(s), Trails/Paths, Gated
Location
- Region: Cashiers
- Subdivision: Burt Farm
Other
Other facts
- Listing terms: Cash
- Road surface type: Paved
Price history
| Date | Event | Price |
|---|---|---|
| 6/20/2024 | Sold | $6,500,000-10.3% |
Source: HCMLS #104192 Report a problem | ||
| 5/28/2024 | Pending sale | $7,250,000 |
Source: HCMLS #104192 Report a problem | ||
| 5/6/2024 | Contingent | $7,250,000 |
Source: HCMLS #104192 Report a problem | ||
| 4/26/2024 | Listed for sale | $7,250,000 |
Source: HCMLS #104192 Report a problem | ||
Public tax history
Tax history is unavailable.
Neighborhood: 28717
Nearby schools
GreatSchools rating
- 5/10Blue Ridge SchoolGrades: PK-6Distance: 2.7 mi
- 4/10Blue Ridge Virtual Early CollegeGrades: 7-12Distance: 2.7 mi
- 7/10Jackson Co Early CollegeGrades: 9-12Distance: 16.1 mi

