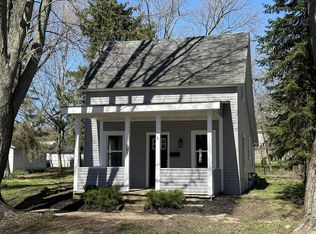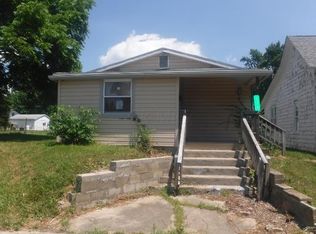Closed
$210,000
170 N Madison Rd, London, OH 43140
2beds
1,072sqft
Single Family Residence
Built in 1940
9,147.6 Square Feet Lot
$211,000 Zestimate®
$196/sqft
$1,283 Estimated rent
Home value
$211,000
Estimated sales range
Not available
$1,283/mo
Zestimate® history
Loading...
Owner options
Explore your selling options
What's special
Charming One-Story Bungalow with Original Character & Modern Touches!
Step into timeless charm with this beautifully maintained 2-bedroom, 1-bathroom home that showcases all the original woodwork and gleaming hardwood floors throughout. From the moment you arrive, the inviting front porch sets the tone for the warmth and character found inside.
The spacious living and dining areas are rich with historic detail, while the updated kitchen features sleek stainless steel appliances, offering the perfect blend of old-world charm and modern convenience. The bathroom is a standout with a classic clawfoot tub — a true nod to the home's vintage appeal.
Enjoy the ease of one-level living, complete with a washer and dryer, a 1-car detached garage, and a backyard that's perfect for relaxing or entertaining. The home has the possibility for additional square footage by finishing off the upper level if desired.
Zillow last checked: 8 hours ago
Listing updated: September 15, 2025 at 09:51am
Listed by:
Joy Crace 614-678-5505,
e-Merge Real Estate
Bought with:
JOHN DOE (NON-WRIST MEMBER)
WR
Source: WRIST,MLS#: 1038144
Facts & features
Interior
Bedrooms & bathrooms
- Bedrooms: 2
- Bathrooms: 1
- Full bathrooms: 1
Bedroom 1
- Level: First
- Area: 169 Square Feet
- Dimensions: 13.00 x 13.00
Bedroom 2
- Level: First
- Area: 156 Square Feet
- Dimensions: 13.00 x 12.00
Dining room
- Level: First
- Area: 195 Square Feet
- Dimensions: 13.00 x 15.00
Kitchen
- Level: First
- Area: 143 Square Feet
- Dimensions: 13.00 x 11.00
Living room
- Level: First
- Area: 182 Square Feet
- Dimensions: 13.00 x 14.00
Heating
- Forced Air, Natural Gas
Cooling
- Central Air
Appliances
- Included: Dishwasher, Range, Refrigerator
Features
- Flooring: Wood
- Basement: Block,Full
- Has fireplace: Yes
- Fireplace features: Decorative
Interior area
- Total structure area: 1,072
- Total interior livable area: 1,072 sqft
Property
Features
- Levels: One
- Stories: 1
- Patio & porch: Porch
Lot
- Size: 9,147 sqft
- Dimensions: 70 x 132
- Features: Residential Lot
Details
- Parcel number: 3100351000
- Zoning description: Residential
Construction
Type & style
- Home type: SingleFamily
- Architectural style: Ranch
- Property subtype: Single Family Residence
Materials
- Wood Siding
- Foundation: Slab
Condition
- Year built: 1940
Utilities & green energy
- Sewer: Public Sewer
- Water: Supplied Water
- Utilities for property: Natural Gas Connected, Sewer Connected
Community & neighborhood
Location
- Region: London
Other
Other facts
- Listing terms: Cash,Conventional,FHA,Rural Housing Service,VA Loan
Price history
| Date | Event | Price |
|---|---|---|
| 9/12/2025 | Sold | $210,000-6.6%$196/sqft |
Source: | ||
| 8/22/2025 | Contingent | $224,900$210/sqft |
Source: | ||
| 8/22/2025 | Pending sale | $224,900$210/sqft |
Source: | ||
| 7/17/2025 | Price change | $224,900-4.3%$210/sqft |
Source: | ||
| 6/14/2025 | Price change | $234,900-2.5%$219/sqft |
Source: | ||
Public tax history
| Year | Property taxes | Tax assessment |
|---|---|---|
| 2024 | $1,404 -2.3% | $44,710 |
| 2023 | $1,438 +24.7% | $44,710 +33.1% |
| 2022 | $1,153 +0.4% | $33,590 |
Find assessor info on the county website
Neighborhood: 43140
Nearby schools
GreatSchools rating
- 5/10London Elementary SchoolGrades: K-5Distance: 0.9 mi
- 4/10London Middle SchoolGrades: 6-8Distance: 1.1 mi
- 5/10London High SchoolGrades: 9-12Distance: 1.3 mi
Get a cash offer in 3 minutes
Find out how much your home could sell for in as little as 3 minutes with a no-obligation cash offer.
Estimated market value
$211,000
Get a cash offer in 3 minutes
Find out how much your home could sell for in as little as 3 minutes with a no-obligation cash offer.
Estimated market value
$211,000

