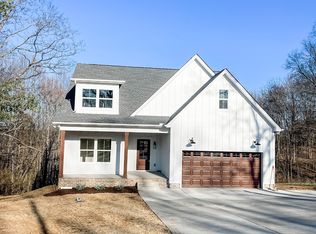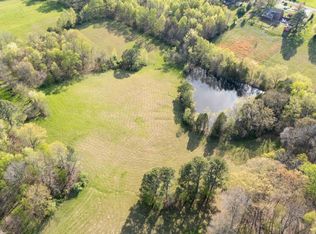Closed
$325,000
170 N Leath Rd, Portland, TN 37148
3beds
1,858sqft
Single Family Residence, Residential
Built in 1998
2.03 Acres Lot
$322,300 Zestimate®
$175/sqft
$2,127 Estimated rent
Home value
$322,300
$303,000 - $342,000
$2,127/mo
Zestimate® history
Loading...
Owner options
Explore your selling options
What's special
Cozy log home meets modern convenience in this 3 bed, 2 bath “unicorn” on 2 private acres! With over 1,800 S.F. this home features an open living room with 20’ ceilings, stone fireplace & hardwood floors! The galley style kitchen has plenty of cabinet/countertop space with all appliances remaining. Enjoy gathering and having family style meals in the spacious combination dining area. There is a bedroom at each level of this home- main level, second level & basement! Take in the peaceful sunrises from the covered back porch and enjoy the Gatlinburg-style vibes—without leaving town. The basement level offers finished and unfinished space for living, storage and storm shelter. 2 car-carport to remain. Whether you are looking for that perfect place to call home or an income-producing opportunity, this property checks all the boxes! Just minutes from the KY line, 25 minutes to Gallatin and a 45-minute commute to the heart of Nashville! Pre-Listing Inspection complete- summary attached with noted repairs. Home does need some work (mainly exterior) but overall, in good shape! Want additional acreage? There is a connecting 14-acre tract with a large pond for sale (MLS #2820854)! Thinking about Investing - The Short Term Rental Analysis is attached for review. New Water Heater just installed on 4/29/25!
Zillow last checked: 8 hours ago
Listing updated: July 14, 2025 at 08:46am
Listing Provided by:
Michelle Patterson 615-804-1187,
simpliHOM
Bought with:
Vicki McAnulty, 268656
Benchmark Realty, LLC
Source: RealTracs MLS as distributed by MLS GRID,MLS#: 2816209
Facts & features
Interior
Bedrooms & bathrooms
- Bedrooms: 3
- Bathrooms: 2
- Full bathrooms: 2
- Main level bedrooms: 1
Bedroom 1
- Features: Full Bath
- Level: Full Bath
- Area: 132 Square Feet
- Dimensions: 12x11
Bedroom 2
- Area: 132 Square Feet
- Dimensions: 12x11
Bedroom 3
- Area: 119 Square Feet
- Dimensions: 17x7
Bonus room
- Features: Basement Level
- Level: Basement Level
- Area: 196 Square Feet
- Dimensions: 14x14
Dining room
- Area: 120 Square Feet
- Dimensions: 15x8
Kitchen
- Features: Eat-in Kitchen
- Level: Eat-in Kitchen
- Area: 120 Square Feet
- Dimensions: 15x8
Living room
- Area: 180 Square Feet
- Dimensions: 15x12
Heating
- Central, Natural Gas
Cooling
- Central Air, Electric
Appliances
- Included: Electric Oven, Electric Range, Dishwasher, Microwave, Refrigerator
- Laundry: Electric Dryer Hookup, Washer Hookup
Features
- Ceiling Fan(s)
- Flooring: Carpet, Wood
- Basement: Finished
- Number of fireplaces: 1
- Fireplace features: Gas
Interior area
- Total structure area: 1,858
- Total interior livable area: 1,858 sqft
- Finished area above ground: 1,167
- Finished area below ground: 691
Property
Parking
- Total spaces: 2
- Parking features: Detached, Driveway
- Carport spaces: 2
- Has uncovered spaces: Yes
Features
- Levels: Three Or More
- Stories: 2
- Patio & porch: Porch, Covered
Lot
- Size: 2.03 Acres
- Features: Sloped
Details
- Parcel number: 032 02506 000
- Special conditions: Standard
Construction
Type & style
- Home type: SingleFamily
- Architectural style: Log
- Property subtype: Single Family Residence, Residential
Materials
- Log, Wood Siding
Condition
- New construction: No
- Year built: 1998
Utilities & green energy
- Sewer: Septic Tank
- Water: Public
- Utilities for property: Electricity Available, Water Available
Community & neighborhood
Location
- Region: Portland
- Subdivision: Denton Estates
Price history
| Date | Event | Price |
|---|---|---|
| 7/11/2025 | Sold | $325,000-11%$175/sqft |
Source: | ||
| 6/6/2025 | Contingent | $365,000$196/sqft |
Source: | ||
| 5/30/2025 | Price change | $365,000-3.9%$196/sqft |
Source: | ||
| 5/1/2025 | Price change | $379,900-5%$204/sqft |
Source: | ||
| 4/18/2025 | Price change | $399,8500%$215/sqft |
Source: | ||
Public tax history
| Year | Property taxes | Tax assessment |
|---|---|---|
| 2024 | $2,005 +43.2% | $86,375 +110.5% |
| 2023 | $1,400 +2.7% | $41,025 -75% |
| 2022 | $1,363 +46.9% | $164,100 |
Find assessor info on the county website
Neighborhood: 37148
Nearby schools
GreatSchools rating
- 8/10Clyde Riggs Elementary SchoolGrades: K-5Distance: 3.6 mi
- 6/10Portland East Middle SchoolGrades: 6-8Distance: 3.6 mi
- 4/10Portland High SchoolGrades: 9-12Distance: 4.7 mi
Schools provided by the listing agent
- Elementary: Clyde Riggs Elementary
- Middle: Portland East Middle School
- High: Portland High School
Source: RealTracs MLS as distributed by MLS GRID. This data may not be complete. We recommend contacting the local school district to confirm school assignments for this home.
Get a cash offer in 3 minutes
Find out how much your home could sell for in as little as 3 minutes with a no-obligation cash offer.
Estimated market value$322,300
Get a cash offer in 3 minutes
Find out how much your home could sell for in as little as 3 minutes with a no-obligation cash offer.
Estimated market value
$322,300

