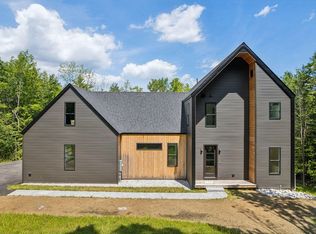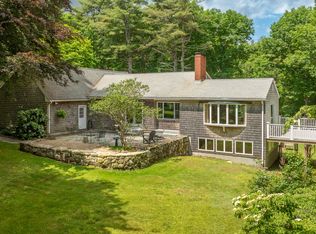Closed
$910,000
170 Mountain Road, Falmouth, ME 04105
4beds
3,100sqft
Single Family Residence
Built in 1972
4.04 Acres Lot
$986,500 Zestimate®
$294/sqft
$3,710 Estimated rent
Home value
$986,500
$927,000 - $1.06M
$3,710/mo
Zestimate® history
Loading...
Owner options
Explore your selling options
What's special
One of the highest points in all of Falmouth,
breathtaking views from Cumberland to the Islands and ocean, The sunrises are amazing. The first floor features an eat in kitchen with granite countertops and stainless appliances, the dining rooms is open to an expansive deck and a large living room with a huge stone fireplace. There is also a family room, office, entry room, and bath. The second floor is three bedrooms, a laundry room and a full bath. The walk up third floor is finished and ideal for another bedroom or a large office. Half the basement is finished, and is a walkout to the the garage. The home is a Lindal Cedar Contemporary design, streaming with sunlight. The views from most rooms, make this a property amazing through every season!
Zillow last checked: 8 hours ago
Listing updated: October 04, 2024 at 07:24pm
Listed by:
Keller Williams Realty
Bought with:
Portside Real Estate Group
Source: Maine Listings,MLS#: 1559757
Facts & features
Interior
Bedrooms & bathrooms
- Bedrooms: 4
- Bathrooms: 2
- Full bathrooms: 2
Bedroom 1
- Features: Vaulted Ceiling(s)
- Level: Second
Bedroom 2
- Features: Vaulted Ceiling(s)
- Level: Second
Bedroom 3
- Level: Second
Bonus room
- Level: Third
Bonus room
- Level: First
Dining room
- Features: Dining Area
- Level: First
Family room
- Level: First
Family room
- Level: Basement
Kitchen
- Features: Eat-in Kitchen, Kitchen Island
- Level: First
Laundry
- Level: Second
Living room
- Features: Gas Fireplace, Vaulted Ceiling(s)
- Level: First
Heating
- Baseboard, Heat Pump, Zoned, Radiator
Cooling
- Heat Pump
Appliances
- Included: Dishwasher, Disposal, Microwave, Electric Range, Refrigerator
Features
- Bathtub, Walk-In Closet(s)
- Flooring: Carpet, Laminate, Tile, Wood
- Basement: Daylight,Finished,Partial
- Number of fireplaces: 1
Interior area
- Total structure area: 3,100
- Total interior livable area: 3,100 sqft
- Finished area above ground: 2,700
- Finished area below ground: 400
Property
Parking
- Total spaces: 2
- Parking features: Paved, 1 - 4 Spaces, On Site, Off Street, Garage Door Opener, Heated Garage
- Attached garage spaces: 2
Features
- Levels: Multi/Split
- Patio & porch: Deck, Porch
- Has view: Yes
- View description: Scenic
- Body of water: atlantic ocean
Lot
- Size: 4.04 Acres
- Features: Near Turnpike/Interstate, Neighborhood, Rural, Open Lot, Right of Way, Rolling Slope
Details
- Additional structures: Shed(s)
- Parcel number: FMTHMR09B011LC
- Zoning: FF
- Other equipment: Internet Access Available, Satellite Dish
Construction
Type & style
- Home type: SingleFamily
- Architectural style: Contemporary,Other
- Property subtype: Single Family Residence
Materials
- Other, Wood Frame, Vinyl Siding
- Roof: Shingle
Condition
- Year built: 1972
Utilities & green energy
- Electric: Circuit Breakers, Generator Hookup
- Sewer: Private Sewer
- Water: Private, Well
Community & neighborhood
Security
- Security features: Air Radon Mitigation System
Location
- Region: Falmouth
Other
Other facts
- Road surface type: Gravel, Dirt
Price history
| Date | Event | Price |
|---|---|---|
| 7/14/2023 | Sold | $910,000-4.7%$294/sqft |
Source: | ||
| 6/14/2023 | Pending sale | $955,000$308/sqft |
Source: | ||
| 6/7/2023 | Price change | $955,000-4%$308/sqft |
Source: | ||
| 5/23/2023 | Listed for sale | $995,000$321/sqft |
Source: | ||
Public tax history
| Year | Property taxes | Tax assessment |
|---|---|---|
| 2024 | $9,430 +6.1% | $704,800 +0.2% |
| 2023 | $8,887 +6% | $703,100 |
| 2022 | $8,381 +31.9% | $703,100 +88.7% |
Find assessor info on the county website
Neighborhood: 04105
Nearby schools
GreatSchools rating
- 10/10Falmouth Elementary SchoolGrades: K-5Distance: 2.7 mi
- 10/10Falmouth Middle SchoolGrades: 6-8Distance: 2.7 mi
- 9/10Falmouth High SchoolGrades: 9-12Distance: 2.7 mi
Get pre-qualified for a loan
At Zillow Home Loans, we can pre-qualify you in as little as 5 minutes with no impact to your credit score.An equal housing lender. NMLS #10287.
Sell for more on Zillow
Get a Zillow Showcase℠ listing at no additional cost and you could sell for .
$986,500
2% more+$19,730
With Zillow Showcase(estimated)$1,006,230

