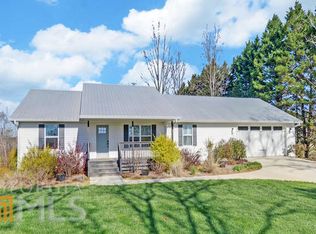Closed
$285,000
170 Mountain Meadows Rd, Clarkesville, GA 30523
3beds
2,500sqft
Single Family Residence
Built in 1988
1.32 Acres Lot
$295,700 Zestimate®
$114/sqft
$2,355 Estimated rent
Home value
$295,700
$201,000 - $432,000
$2,355/mo
Zestimate® history
Loading...
Owner options
Explore your selling options
What's special
CHARMING COTTAGE WITH ABOVE GROUND POOL ON 1.32 UNRESTRICTED ACRES... Well maintained home with finished basement apartment makes this an excellent opportunity for the first time home buyer, investor, or multigenerational living! Live upstairs and rent the basement! Cozy family room with wood stove, hardwood floors, tongue and groove ceiling, exposed beams, and board and batton walls. Highly desired open concept design flowing to the super functional kitchen with island breakfast bar and abundance of cabinetry for storage. Easy access to the back deck and large back yard with above ground pool to enjoy during those hot summer days, plus plenty of space for grill out and entertain guests. Relaxing owner's suite with private ensuite bathroom featuring a soaking tub/shower combination. Sitting area and ample sized bedroom upstairs with private en-suite bathroom. Finished basement apartment with private exterior entry and 2nd kitchen could be used as an in-law suite or rented out. Quiet setting off the beaten path but only minutes from Hwy 441/365 for the commuter and a short drive to Downtown Clarkesville for all your shopping, dining, and entertainment needs. BONUS: Solar panels on the property. This home is a true must see! Contact our team today for your private tour.
Zillow last checked: 8 hours ago
Listing updated: November 08, 2024 at 12:00pm
Listed by:
Zach Garvey Team 678-696-7057,
Keller Williams Lanier Partners,
Josh Temple 803-530-6886,
Keller Williams Lanier Partners
Bought with:
Laura Hinson, 427254
BHGRE Metro Brokers
Source: GAMLS,MLS#: 10389726
Facts & features
Interior
Bedrooms & bathrooms
- Bedrooms: 3
- Bathrooms: 3
- Full bathrooms: 3
- Main level bathrooms: 1
- Main level bedrooms: 1
Dining room
- Features: Dining Rm/Living Rm Combo
Kitchen
- Features: Country Kitchen, Kitchen Island
Heating
- Electric, Central, Heat Pump
Cooling
- Electric, Ceiling Fan(s), Central Air, Heat Pump
Appliances
- Included: Convection Oven, Dishwasher, Microwave, Oven/Range (Combo), Refrigerator
- Laundry: Mud Room
Features
- Beamed Ceilings, Master On Main Level
- Flooring: Hardwood
- Basement: Bath Finished,Daylight,Exterior Entry,Finished
- Number of fireplaces: 1
- Fireplace features: Living Room, Wood Burning Stove
Interior area
- Total structure area: 2,500
- Total interior livable area: 2,500 sqft
- Finished area above ground: 1,260
- Finished area below ground: 1,240
Property
Parking
- Total spaces: 3
- Parking features: Parking Pad, RV/Boat Parking
- Has uncovered spaces: Yes
Features
- Levels: Two
- Stories: 2
- Patio & porch: Deck, Porch
- Exterior features: Garden
- Has private pool: Yes
- Pool features: Above Ground
- Has view: Yes
- View description: Seasonal View
Lot
- Size: 1.32 Acres
- Features: Level
- Residential vegetation: Grassed, Partially Wooded
Details
- Additional structures: Outbuilding, Shed(s)
- Parcel number: 125 126
Construction
Type & style
- Home type: SingleFamily
- Architectural style: Bungalow/Cottage
- Property subtype: Single Family Residence
Materials
- Wood Siding
- Foundation: Block
- Roof: Metal
Condition
- Resale
- New construction: No
- Year built: 1988
Utilities & green energy
- Sewer: Septic Tank
- Water: Shared Well
- Utilities for property: Cable Available, Electricity Available, Water Available
Community & neighborhood
Community
- Community features: None
Location
- Region: Clarkesville
- Subdivision: None
Other
Other facts
- Listing agreement: Exclusive Right To Sell
- Listing terms: Cash,Conventional,FHA,USDA Loan,VA Loan
Price history
| Date | Event | Price |
|---|---|---|
| 11/8/2024 | Sold | $285,000-5%$114/sqft |
Source: | ||
| 10/4/2024 | Listed for sale | $299,900$120/sqft |
Source: | ||
Public tax history
Tax history is unavailable.
Neighborhood: 30523
Nearby schools
GreatSchools rating
- 7/10Woodville Elementary SchoolGrades: PK-5Distance: 1.2 mi
- 8/10North Habersham Middle SchoolGrades: 6-8Distance: 4.6 mi
- NAHabersham Ninth Grade AcademyGrades: 9Distance: 8.7 mi
Schools provided by the listing agent
- Elementary: Woodville
- Middle: North Habersham
- High: Habersham Central
Source: GAMLS. This data may not be complete. We recommend contacting the local school district to confirm school assignments for this home.

Get pre-qualified for a loan
At Zillow Home Loans, we can pre-qualify you in as little as 5 minutes with no impact to your credit score.An equal housing lender. NMLS #10287.
Sell for more on Zillow
Get a free Zillow Showcase℠ listing and you could sell for .
$295,700
2% more+ $5,914
With Zillow Showcase(estimated)
$301,614