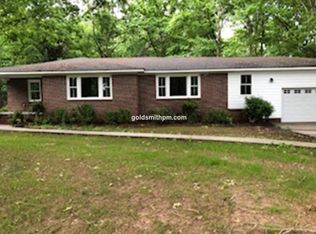Sold for $350,000 on 09/05/23
$350,000
170 Mossie Smith Rd, Easley, SC 29642
3beds
1,902sqft
Single Family Residence
Built in 1978
1.86 Acres Lot
$392,400 Zestimate®
$184/sqft
$2,222 Estimated rent
Home value
$392,400
$369,000 - $416,000
$2,222/mo
Zestimate® history
Loading...
Owner options
Explore your selling options
What's special
Country Living on 1.86 Acres in an Adorbale Brick Private home with a inviting front porch waiting for your swing and rocking chairs
. Open floor plan with beautiful 3/4" oak wood flooring throughout the large great room and adjoing the Kichen and Dining and down the hallway. Easy entertaining in this beautiful Kitchen- Featuring beautiful new cabinets with marbel countertops and tile backsplash, new stainless dishwasher (2021). 3 Bedrooms with ample closet space and linen closet at end of hallway. The Master bedrom features the barn sliding doors and ceiling fan on closet area and entering Master Bathroom with features new Vanity and marbel Counter top new lighting new shower, tile flooring. The 2nd Bath also features beautiful new cabinetry and a Granite counter-top and tile flooring and around the tub. The back of the home features a entertaining porch deck combination that overlooks your private back and side fenced in yard. A single car garage with new garage door(insulated) and opener installed in 2020. Public Water, Septic tank which was inspected in 2021. No HOA and No subdivision. Foothill Pest Control encapsuated the crawspace in 2021 and did termite treatment and Bond. New 10x20 Storage Building with electricity is perfect for those who love to work with their hands or need space for projects and hobbies. Approximately 15 minutes from downtown Greenville. Easy access to SC Hwy 123 /SC Hwy 153/SC I-85.
Zillow last checked: 8 hours ago
Listing updated: October 09, 2024 at 06:43am
Listed by:
Katherine Hathcock 864-221-0478,
Hathcock & Associates
Bought with:
AGENT NONMEMBER
NONMEMBER OFFICE
Source: WUMLS,MLS#: 20263751 Originating MLS: Western Upstate Association of Realtors
Originating MLS: Western Upstate Association of Realtors
Facts & features
Interior
Bedrooms & bathrooms
- Bedrooms: 3
- Bathrooms: 2
- Full bathrooms: 2
- Main level bathrooms: 2
- Main level bedrooms: 3
Primary bedroom
- Level: Main
- Dimensions: 13x14
Bedroom 2
- Level: Main
- Dimensions: 12x13
Bedroom 3
- Level: Main
- Dimensions: 12x12
Primary bathroom
- Level: Main
- Dimensions: 11x5
Garage
- Level: Main
- Dimensions: 14x27
Kitchen
- Features: Eat-in Kitchen
- Level: Main
- Dimensions: 26x12
Laundry
- Level: Main
- Dimensions: 10x10
Living room
- Level: Main
- Dimensions: 26x18
Other
- Level: Main
- Dimensions: 8x8
Heating
- Heat Pump, Natural Gas, Other, See Remarks
Cooling
- Heat Pump, Attic Fan
Appliances
- Included: Dishwasher, Electric Oven, Electric Range, Electric Water Heater, Disposal, Microwave, Plumbed For Ice Maker
- Laundry: Washer Hookup, Electric Dryer Hookup
Features
- Ceiling Fan(s), Main Level Primary, Pull Down Attic Stairs, Smooth Ceilings, Shower Only, Tub Shower, Walk-In Closet(s), Walk-In Shower, Window Treatments
- Flooring: Carpet, Hardwood, Tile
- Doors: Storm Door(s)
- Windows: Blinds, Storm Window(s), Wood Frames
- Basement: None,Crawl Space
Interior area
- Total structure area: 1,970
- Total interior livable area: 1,902 sqft
- Finished area above ground: 0
- Finished area below ground: 1,902
Property
Parking
- Total spaces: 1
- Parking features: Attached, Garage, Driveway, Garage Door Opener
- Attached garage spaces: 1
Accessibility
- Accessibility features: Low Threshold Shower
Features
- Levels: One
- Stories: 1
- Patio & porch: Deck, Front Porch, Porch
- Exterior features: Deck, Fence, Porch, Storm Windows/Doors
- Fencing: Yard Fenced
- Waterfront features: None
- Body of water: None
Lot
- Size: 1.86 Acres
- Features: Not In Subdivision, Outside City Limits, Sloped, Trees
Details
- Additional parcels included: 504809051366
- Parcel number: R0062629
Construction
Type & style
- Home type: SingleFamily
- Architectural style: Ranch,Traditional
- Property subtype: Single Family Residence
Materials
- Brick, Vinyl Siding
- Foundation: Crawlspace
- Roof: Architectural,Shingle
Condition
- Year built: 1978
Utilities & green energy
- Sewer: Septic Tank
- Water: Public, Other, See Remarks
- Utilities for property: Cable Available, Electricity Available, Natural Gas Available, Septic Available, Water Available, Underground Utilities
Community & neighborhood
Security
- Security features: Smoke Detector(s)
Location
- Region: Easley
- Subdivision: No Subdivision
HOA & financial
HOA
- Has HOA: No
- Services included: None
Other
Other facts
- Listing agreement: Exclusive Agency
Price history
| Date | Event | Price |
|---|---|---|
| 9/5/2023 | Sold | $350,000$184/sqft |
Source: | ||
| 8/5/2023 | Contingent | $350,000$184/sqft |
Source: | ||
| 8/5/2023 | Pending sale | $350,000$184/sqft |
Source: | ||
| 7/28/2023 | Listed for sale | $350,000$184/sqft |
Source: | ||
Public tax history
| Year | Property taxes | Tax assessment |
|---|---|---|
| 2024 | $3,650 +384.8% | $14,000 +120.1% |
| 2023 | $753 -1.9% | $6,360 |
| 2022 | $768 +0.7% | $6,360 |
Find assessor info on the county website
Neighborhood: 29642
Nearby schools
GreatSchools rating
- 4/10Forest Acres Elementary SchoolGrades: PK-5Distance: 2.4 mi
- 4/10Richard H. Gettys Middle SchoolGrades: 6-8Distance: 4.2 mi
- 6/10Easley High SchoolGrades: 9-12Distance: 3.1 mi
Schools provided by the listing agent
- Elementary: Forest Acres El
- Middle: Gettys Middle School
- High: Easley High
Source: WUMLS. This data may not be complete. We recommend contacting the local school district to confirm school assignments for this home.
Get a cash offer in 3 minutes
Find out how much your home could sell for in as little as 3 minutes with a no-obligation cash offer.
Estimated market value
$392,400
Get a cash offer in 3 minutes
Find out how much your home could sell for in as little as 3 minutes with a no-obligation cash offer.
Estimated market value
$392,400
