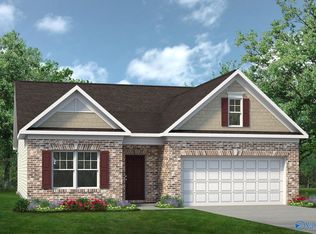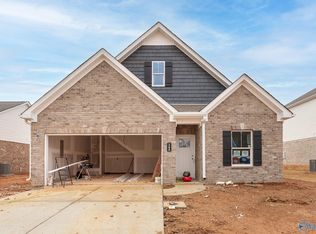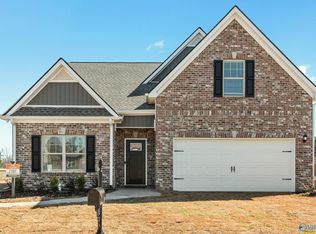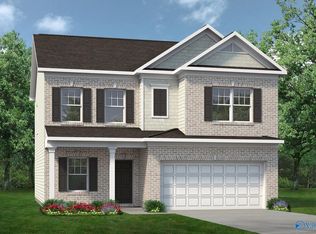Sold for $350,635 on 02/24/23
$350,635
170 Morning Dew Rd, Toney, AL 35773
4beds
2,565sqft
Single Family Residence
Built in 2023
7,840.8 Square Feet Lot
$364,700 Zestimate®
$137/sqft
$2,107 Estimated rent
Home value
$364,700
$346,000 - $383,000
$2,107/mo
Zestimate® history
Loading...
Owner options
Explore your selling options
What's special
Under Construction-Under Construction! Ready January 2023! Based on our top-selling plan, the Harrington delights with its massive second-floor owner's suite privately tucked away on the same level as its three additional bedrooms. The first floor impresses with an open concept family room, breakfast nook and large center island, plus a dining room that can be a living room, study or a 5th bedroom/bathroom.
Zillow last checked: 8 hours ago
Listing updated: February 24, 2023 at 04:12pm
Listed by:
Michael Woodard 256-293-8891,
SDH Alabama LLC,
Christine Miller 216-218-5215,
SDH Alabama LLC
Bought with:
Cameron Walker, 128054
A.H. Sothebys Int. Realty
Source: ValleyMLS,MLS#: 1816834
Facts & features
Interior
Bedrooms & bathrooms
- Bedrooms: 4
- Bathrooms: 3
- Full bathrooms: 2
- 1/2 bathrooms: 1
Primary bedroom
- Features: Carpet, Tray Ceiling(s), Walk-In Closet(s)
- Level: Second
- Area: 336
- Dimensions: 16 x 21
Bedroom 2
- Level: Second
- Area: 132
- Dimensions: 12 x 11
Bedroom 3
- Level: Second
- Area: 99
- Dimensions: 11 x 9
Bedroom 4
- Level: Second
- Area: 99
- Dimensions: 11 x 9
Family room
- Features: Recessed Lighting, LVP
- Level: First
- Area: 306
- Dimensions: 17 x 18
Kitchen
- Features: Kitchen Island, Recessed Lighting, LVP
- Level: First
- Area: 195
- Dimensions: 13 x 15
Living room
- Level: First
- Area: 108
- Dimensions: 12 x 9
Heating
- Electric
Cooling
- Electric
Features
- Has basement: No
- Number of fireplaces: 1
- Fireplace features: Electric, One
Interior area
- Total interior livable area: 2,565 sqft
Property
Features
- Levels: One
- Stories: 1
Lot
- Size: 7,840 sqft
Details
- Parcel number: 00000000000000000170
Construction
Type & style
- Home type: SingleFamily
- Architectural style: Ranch
- Property subtype: Single Family Residence
Materials
- Foundation: Slab
Condition
- New Construction
- New construction: Yes
- Year built: 2023
Details
- Builder name: SMITH DOUGLAS HOMES
Utilities & green energy
- Sewer: Public Sewer
- Water: Public
Community & neighborhood
Location
- Region: Toney
- Subdivision: Gardens At Ivy Hills
HOA & financial
HOA
- Has HOA: Yes
- HOA fee: $300 annually
- Association name: Hyde Homes
Other
Other facts
- Listing agreement: Agency
Price history
| Date | Event | Price |
|---|---|---|
| 8/11/2025 | Listing removed | $1,750$1/sqft |
Source: ValleyMLS #21888323 Report a problem | ||
| 7/26/2025 | Price change | $1,750-5.1%$1/sqft |
Source: ValleyMLS #21888323 Report a problem | ||
| 6/3/2025 | Price change | $1,845-2.6%$1/sqft |
Source: ValleyMLS #21888323 Report a problem | ||
| 5/29/2025 | Price change | $1,895-2.8%$1/sqft |
Source: ValleyMLS #21888323 Report a problem | ||
| 5/8/2025 | Listed for rent | $1,950+2.6%$1/sqft |
Source: ValleyMLS #21888323 Report a problem | ||
Public tax history
| Year | Property taxes | Tax assessment |
|---|---|---|
| 2025 | $2,742 | $76,200 |
Find assessor info on the county website
Neighborhood: 35773
Nearby schools
GreatSchools rating
- 3/10Madison Cross Roads Elementary SchoolGrades: PK-5Distance: 5.1 mi
- 5/10Sparkman Middle SchoolGrades: 6-8Distance: 3.3 mi
- 2/10Sparkman Ninth Grade SchoolGrades: 9Distance: 4 mi
Schools provided by the listing agent
- Elementary: Madison Cross Roads
- Middle: Sparkman
- High: Sparkman
Source: ValleyMLS. This data may not be complete. We recommend contacting the local school district to confirm school assignments for this home.

Get pre-qualified for a loan
At Zillow Home Loans, we can pre-qualify you in as little as 5 minutes with no impact to your credit score.An equal housing lender. NMLS #10287.
Sell for more on Zillow
Get a free Zillow Showcase℠ listing and you could sell for .
$364,700
2% more+ $7,294
With Zillow Showcase(estimated)
$371,994


