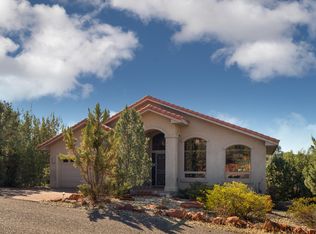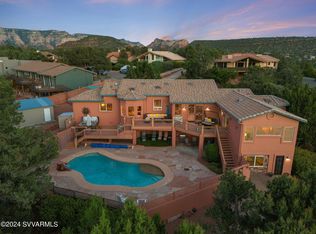Sold for $1,488,500 on 10/11/24
$1,488,500
170 Mission Rd, Sedona, AZ 86336
3beds
2,407sqft
Single Family Residence
Built in 2014
0.27 Acres Lot
$1,499,400 Zestimate®
$618/sqft
$5,251 Estimated rent
Home value
$1,499,400
$1.30M - $1.71M
$5,251/mo
Zestimate® history
Loading...
Owner options
Explore your selling options
What's special
Entertainer's Dream! A beautiful home in West Sedona's quiet neighborhood of Mission Hills with views of Thunder Mountain featuring 2407 sf with 3 bedrooms, 3 baths built in 2014 - a meticulously maintained home with a modern open floor plan and many upgrades! Southwestern warmth meets Santa Fe style charm. Located only minutes from grocery stores, movie theatre, restaurants, Soldier's Pass trails, dog park, skate park. Large owner's suite with huge walk-in closet and luxurious custom cabinetry to organize your wardrobe. 11 foot ceilings, hand finished 8ft solid wood doors, fireplace in living room, gourmet kitchen with granite countertops and high end custom cabinets, center island and breakfast bar. Gorgeous outdoor seating areas with desert landscaping. No HOA - STR permitted. Peaceful and Serene
Elevated .26 Corner Lot
Light and Bright
High Ceilings
8 ft Hand Finished Hardwood Doors
Gourmet Kitchen w Island / Breakfast Bar, Pantry, Granite Countertops
11 ft ceilings
Huge Owner's Suite with Spacious Walk-In Closet
Owner's Suite Close has Extensive Premium Built-ins
Luxury Custom Cabinetry throughout
New Exterior Paint in 2024
Driveway and Patio Pavers
Trellis w Mature Jasmine Vines for Entry Privacy
Spacious 2 Car Garage w Built-Ins for Storage
No HOA - Short Term Rentals Permitted
Zillow last checked: 8 hours ago
Listing updated: October 20, 2025 at 02:08pm
Listed by:
Katrin Themlitz 928-821-1133,
Russ Lyon Sotheby's International Realty
Bought with:
Ken Robertson, BR527867000
Russ Lyon Sotheby's International Realty
Katerina Van Dezor, SA624265000
Russ Lyon Sotheby's International Realty
Source: ARMLS,MLS#: 536990

Facts & features
Interior
Bedrooms & bathrooms
- Bedrooms: 3
- Bathrooms: 3
- Full bathrooms: 2
- 1/2 bathrooms: 1
Cooling
- Ceiling Fan(s)
Features
- Breakfast Bar, Vaulted Ceiling(s), Kitchen Island, Full Bth Master Bdrm, Separate Shwr & Tub
- Flooring: Carpet, Tile
- Windows: Double Pane Windows
- Has basement: No
- Has fireplace: Yes
- Fireplace features: Gas
Interior area
- Total structure area: 2,407
- Total interior livable area: 2,407 sqft
Property
Parking
- Total spaces: 2
- Parking features: Garage Door Opener
- Garage spaces: 2
Accessibility
- Accessibility features: Zero-Grade Entry
Features
- Stories: 1
- Patio & porch: Patio
Lot
- Size: 0.27 Acres
- Features: Corner Lot
Details
- Parcel number: 40825140b
Construction
Type & style
- Home type: SingleFamily
- Architectural style: Contemporary
- Property subtype: Single Family Residence
Materials
- Stucco, Wood Frame
Condition
- Year built: 2014
Utilities & green energy
- Sewer: None, Public Sewer
- Water: Pvt Water Company
Community & neighborhood
Location
- Region: Sedona
- Subdivision: Mission Hills
Other
Other facts
- Listing terms: Cash
Price history
| Date | Event | Price |
|---|---|---|
| 10/11/2024 | Sold | $1,488,500-6.7%$618/sqft |
Source: | ||
| 10/10/2024 | Pending sale | $1,595,000$663/sqft |
Source: | ||
| 9/18/2024 | Contingent | $1,595,000$663/sqft |
Source: | ||
| 9/2/2024 | Listed for sale | $1,595,000+165.8%$663/sqft |
Source: | ||
| 2/22/2016 | Sold | $600,000-9%$249/sqft |
Source: | ||
Public tax history
| Year | Property taxes | Tax assessment |
|---|---|---|
| 2025 | $5,199 +2.7% | $64,472 +5% |
| 2024 | $5,061 +1.9% | $61,402 -52.7% |
| 2023 | $4,969 -1.6% | $129,874 +25.1% |
Find assessor info on the county website
Neighborhood: 86336
Nearby schools
GreatSchools rating
- 3/10West Sedona Elementary SchoolGrades: PK-6Distance: 0.4 mi
- 5/10Sedona Red Rock High SchoolGrades: 6-12Distance: 2.7 mi

Get pre-qualified for a loan
At Zillow Home Loans, we can pre-qualify you in as little as 5 minutes with no impact to your credit score.An equal housing lender. NMLS #10287.
Sell for more on Zillow
Get a free Zillow Showcase℠ listing and you could sell for .
$1,499,400
2% more+ $29,988
With Zillow Showcase(estimated)
$1,529,388
