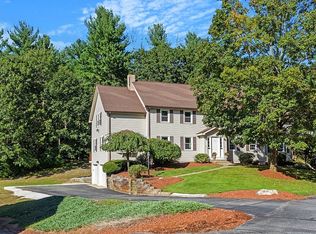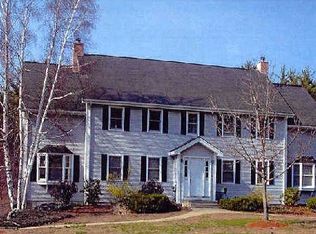Sold for $653,750
$653,750
170 Mill Rd #170, Chelmsford, MA 01824
3beds
1,810sqft
Condominium
Built in 1986
-- sqft lot
$-- Zestimate®
$361/sqft
$-- Estimated rent
Home value
Not available
Estimated sales range
Not available
Not available
Zestimate® history
Loading...
Owner options
Explore your selling options
What's special
Don’t miss this rare gem! Discover this beautifully maintained 3-bedroom, 2.5-bath condo perfectly nestled in a picturesque setting. This home seamlessly blends comfort and style, featuring stunning updates throughout. Highlights include freshly painted interiors, new windows for energy efficiency, fully updated bathrooms, and new ceiling fans with recessed lighting in every bedroom. The spacious main bedroom boasts a WIC & Bath while the additional bedrooms are bright and roomy—one even features 2 closets for added storage. The large kitchen includes a charming bump-out dining area with a picture window, ideal for enjoying your morning coffee or evening meals. Recently added, the 10.6 x 7.7 screened porch overlooks a serene, wood-lined backyard—perfect for entertaining or unwinding with a beverage. Plenty of off street parking plus a 2-car garage with storage. Easy access to major travel routes and very reasonable condo fees, this home is a must-see for any serious buyer. Welcome home
Zillow last checked: 8 hours ago
Listing updated: November 06, 2024 at 07:22am
Listed by:
Pozerycki Arpino Team 978-621-0570,
Keller Williams Realty-Merrimack 978-692-3280
Bought with:
Ian McGovern
Keller Williams Realty Boston Northwest
Source: MLS PIN,MLS#: 73294548
Facts & features
Interior
Bedrooms & bathrooms
- Bedrooms: 3
- Bathrooms: 3
- Full bathrooms: 2
- 1/2 bathrooms: 1
Primary bedroom
- Features: Bathroom - 3/4, Ceiling Fan(s), Walk-In Closet(s), Flooring - Hardwood, Recessed Lighting
- Level: Second
- Area: 235.17
- Dimensions: 20.1 x 11.7
Bedroom 2
- Features: Ceiling Fan(s), Flooring - Hardwood, Recessed Lighting, Closet - Double
- Level: Second
- Area: 221.68
- Dimensions: 16.3 x 13.6
Bedroom 3
- Features: Ceiling Fan(s), Closet, Flooring - Hardwood, Recessed Lighting
- Level: Second
- Area: 152.32
- Dimensions: 13.6 x 11.2
Primary bathroom
- Features: Yes
Bathroom 1
- Features: Bathroom - Half, Flooring - Hardwood
- Level: First
- Area: 20
- Dimensions: 5 x 4
Bathroom 2
- Features: Bathroom - 3/4, Bathroom - With Shower Stall, Flooring - Stone/Ceramic Tile, Pedestal Sink
- Level: Second
- Area: 41.5
- Dimensions: 8.3 x 5
Bathroom 3
- Features: Bathroom - 3/4, Bathroom - Tiled With Shower Stall, Closet, Flooring - Stone/Ceramic Tile, Countertops - Stone/Granite/Solid
- Level: Second
- Area: 58.05
- Dimensions: 9.5 x 6.11
Dining room
- Features: Flooring - Hardwood, Exterior Access, Slider, Lighting - Overhead
- Level: First
- Area: 129.99
- Dimensions: 11.11 x 11.7
Family room
- Features: Flooring - Hardwood, Recessed Lighting
- Level: First
- Area: 289.68
- Dimensions: 21.3 x 13.6
Kitchen
- Features: Flooring - Hardwood, Window(s) - Picture, Dining Area, Gas Stove, Lighting - Overhead
- Level: First
- Area: 221.4
- Dimensions: 16.4 x 13.5
Living room
- Features: Flooring - Hardwood, Window(s) - Bay/Bow/Box
- Level: First
- Area: 175.5
- Dimensions: 15 x 11.7
Heating
- Forced Air, Natural Gas
Cooling
- Central Air
Appliances
- Included: Range, Dishwasher, Refrigerator, Plumbed For Ice Maker
- Laundry: In Basement, In Unit, Gas Dryer Hookup, Washer Hookup
Features
- Vestibule
- Flooring: Wood, Tile
- Doors: Storm Door(s)
- Windows: Insulated Windows, Screens
- Has basement: Yes
- Number of fireplaces: 1
- Fireplace features: Living Room
- Common walls with other units/homes: End Unit
Interior area
- Total structure area: 1,810
- Total interior livable area: 1,810 sqft
Property
Parking
- Total spaces: 6
- Parking features: Attached, Under, Garage Door Opener, Storage, Off Street
- Attached garage spaces: 2
- Uncovered spaces: 4
Features
- Entry location: Unit Placement(Street)
- Patio & porch: Screened
- Exterior features: Porch - Screened, Screens, Rain Gutters
Details
- Parcel number: M:0113 B:0397 L:9 U:170,3911050
- Zoning: RC
Construction
Type & style
- Home type: Condo
- Property subtype: Condominium
- Attached to another structure: Yes
Materials
- Frame
- Roof: Shingle
Condition
- Year built: 1986
Utilities & green energy
- Electric: Circuit Breakers, 100 Amp Service
- Sewer: Public Sewer
- Water: Public
- Utilities for property: for Gas Range, for Gas Dryer, Washer Hookup, Icemaker Connection
Community & neighborhood
Community
- Community features: Public Transportation, Shopping, Park, Walk/Jog Trails, Stable(s), Golf, Bike Path, Conservation Area, Highway Access, House of Worship, Public School
Location
- Region: Chelmsford
HOA & financial
HOA
- HOA fee: $340 monthly
- Services included: Insurance, Maintenance Structure, Road Maintenance, Maintenance Grounds, Snow Removal
Price history
| Date | Event | Price |
|---|---|---|
| 11/6/2024 | Sold | $653,750+4.6%$361/sqft |
Source: MLS PIN #73294548 Report a problem | ||
| 10/2/2024 | Contingent | $625,000$345/sqft |
Source: MLS PIN #73294548 Report a problem | ||
| 9/25/2024 | Listed for sale | $625,000$345/sqft |
Source: MLS PIN #73294548 Report a problem | ||
Public tax history
Tax history is unavailable.
Neighborhood: Farms II
Nearby schools
GreatSchools rating
- 6/10South Row Elementary SchoolGrades: K-4Distance: 0.6 mi
- 7/10Mccarthy Middle SchoolGrades: 5-8Distance: 3.5 mi
- 8/10Chelmsford High SchoolGrades: 9-12Distance: 3.9 mi
Schools provided by the listing agent
- Elementary: South Row
- Middle: Parker/Mccarthy
- High: Chelmsford High
Source: MLS PIN. This data may not be complete. We recommend contacting the local school district to confirm school assignments for this home.
Get pre-qualified for a loan
At Zillow Home Loans, we can pre-qualify you in as little as 5 minutes with no impact to your credit score.An equal housing lender. NMLS #10287.

