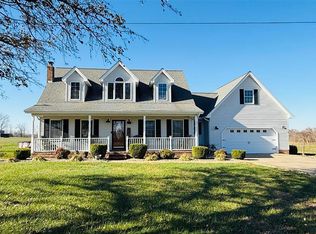Sold for $395,000 on 08/01/25
$395,000
170 Milby Rattliff Rd, Summersville, KY 42782
3beds
2,522sqft
Single Family Residence
Built in 2003
1.51 Acres Lot
$398,100 Zestimate®
$157/sqft
$1,679 Estimated rent
Home value
$398,100
Estimated sales range
Not available
$1,679/mo
Zestimate® history
Loading...
Owner options
Explore your selling options
What's special
Move-In Ready Gem with Spacious Living and Endless Potential! Discover this beautifully maintained 3-bedroom, 2 bath home that’s ready for you to move right in! The large primary suite offers a true retreat, featuring an on-suite bath with a luxurious jet tub and a separate shower. 2 additional bedrooms provide flexibility for guests, family, or a home office. Step into the open-concept living, kitchen, and dining area, perfect for entertaining or enjoying cozy nights in. The spacious kitchen boasts ample cabinetry and counter space, making meal prep a breeze.A unique bonus is the large laundry room, currently utilized as a home office, offering plenty of room for productivity and organization. Home host a working central vacuum system and all doorways are handicapped constructed. Car enthusiasts and hobbyists will love the 2-car attached garage, plus an additional 2 car 24x32 detached garage ideal for extra vehicles, storage, or workshop space. The basement garage provides even more versatility. The full basement is partially finished, offering plenty of potential for additional living space or a recreation area. Outside, you'll be greeted by concrete pebble driveways, walkways, and exterior steps, adding character and durability. The expansive lot provides room for outdoor activities, gardening, or simply enjoying the peaceful surroundings. Don’t miss your chance to own this move-in-ready home with plenty of storage, workspace, and room to grow. Schedule your private showing today!
Zillow last checked: 8 hours ago
Listing updated: August 02, 2025 at 11:56am
Listed by:
Bridget D Childress 270-405-6453,
RENEE DOBSON REALTY GROUP, LLC,
Jason Childress 270-403-3950,
RENEE DOBSON REALTY GROUP, LLC
Bought with:
RENEE DOBSON REALTY GROUP, LLC
Source: HKMLS,MLS#: HK25001045
Facts & features
Interior
Bedrooms & bathrooms
- Bedrooms: 3
- Bathrooms: 2
- Full bathrooms: 2
- Main level bathrooms: 2
- Main level bedrooms: 3
Primary bedroom
- Level: Main
Bedroom 2
- Level: Main
Bedroom 3
- Level: Main
Primary bathroom
- Level: Main
Bathroom
- Features: Separate Shower, Tub, Tub/Shower Combo
Basement
- Area: 1710
Heating
- Central, Electric
Cooling
- Central Air
Appliances
- Included: Dishwasher, Microwave, Range/Oven, Refrigerator, Electric Water Heater
- Laundry: Laundry Room
Features
- Split Bedroom Floor Plan, Walls (Dry Wall), Kitchen/Dining Combo
- Flooring: Hardwood, Tile
- Basement: Finished-Partial,Full,Garage Entrance,Interior Entry,Exterior Entry,Walk-Out Access
- Has fireplace: Yes
- Fireplace features: Wood Burning
Interior area
- Total structure area: 2,522
- Total interior livable area: 2,522 sqft
Property
Parking
- Total spaces: 5
- Parking features: Attached, Detached, Basement, Garage Door Opener, Multiple Garages
- Attached garage spaces: 5
Accessibility
- Accessibility features: 1st Floor Bathroom, Handicap Accessible, Level Drive, Walk in Shower
Features
- Patio & porch: Covered Front Porch, Deck, Patio
- Exterior features: Concrete Walks, Landscaping, Mature Trees, Trees
- Has spa: Yes
- Spa features: Bath
- Fencing: None
- Body of water: None
Lot
- Size: 1.51 Acres
- Features: County, Farm
Details
- Additional structures: Outbuilding, Shed(s)
- Parcel number: 3903040506
Construction
Type & style
- Home type: SingleFamily
- Architectural style: Ranch
- Property subtype: Single Family Residence
Materials
- Brick
- Foundation: Concrete Perimeter
- Roof: Shingle
Condition
- New Construction
- New construction: No
- Year built: 2003
Utilities & green energy
- Sewer: Septic Tank
- Water: County
- Utilities for property: Other
Community & neighborhood
Location
- Region: Summersville
- Subdivision: None
Price history
| Date | Event | Price |
|---|---|---|
| 8/1/2025 | Sold | $395,000-1.3%$157/sqft |
Source: | ||
| 3/19/2025 | Listed for sale | $400,000-5.9%$159/sqft |
Source: | ||
| 3/13/2025 | Listing removed | $425,000$169/sqft |
Source: | ||
| 9/4/2024 | Listed for sale | $425,000+6.3%$169/sqft |
Source: | ||
| 9/3/2024 | Listing removed | -- |
Source: Owner Report a problem | ||
Public tax history
| Year | Property taxes | Tax assessment |
|---|---|---|
| 2022 | $1,090 -0.8% | $145,000 |
| 2021 | $1,098 -0.3% | $145,000 |
| 2020 | $1,101 +900.7% | $145,000 |
Find assessor info on the county website
Neighborhood: 42782
Nearby schools
GreatSchools rating
- 4/10Green County Intermediate SchoolGrades: 3-5Distance: 7 mi
- 8/10Green County Middle SchoolGrades: 6-8Distance: 7.6 mi
- 8/10Green County High SchoolGrades: 9-12Distance: 7.5 mi

Get pre-qualified for a loan
At Zillow Home Loans, we can pre-qualify you in as little as 5 minutes with no impact to your credit score.An equal housing lender. NMLS #10287.
