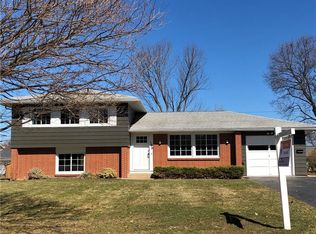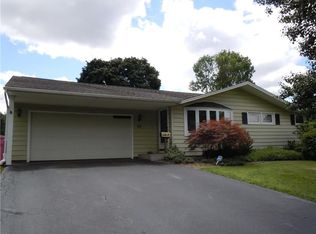Stunning 4 bedroom Split has been totally updated inside and out! 40 year architectural tear off roof '08, High eff furnace & CA '05, Comfort windows throughout, Cherry kitchen with Granite counters, refinished hardwood floors and 6 panel doors. The Lower level features a completely remodeled Family room (down to the studs) with added insulation, a Gas fireplace and wired for surround sound, a 4th bedroom, an updated Powder room and "bonus' room that is currently used as an office. This home also has a full basement w/glass block windows & updated electrical service! 3 bedrooms & a remodeled Main bath on 2nd flr. You'll love the 2 car wide driveway and the new (2017) stamped concrete Patio. Note that bedrm #4 & Powder room are on the lower level not in bsmnt. Offers presented 6/17 @ 5:00
This property is off market, which means it's not currently listed for sale or rent on Zillow. This may be different from what's available on other websites or public sources.

