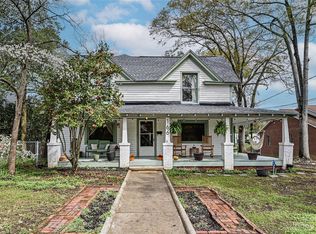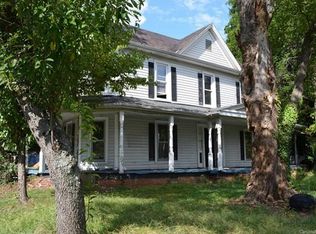Closed
$365,000
170 McGill Ave NW, Concord, NC 28025
3beds
2,016sqft
Single Family Residence
Built in 1920
0.3 Acres Lot
$374,700 Zestimate®
$181/sqft
$2,241 Estimated rent
Home value
$374,700
$356,000 - $393,000
$2,241/mo
Zestimate® history
Loading...
Owner options
Explore your selling options
What's special
Prepare to be impressed with this renovated 1920 bungalow in the heart of Gibson Village! Owners have installed new HVAC, plumbing, lighting, electrical, baths, and full upstairs suite with bathroom and walk-in closet---but kept the charm by restoring the stunning wide plank hardwood floors and shiplap throughout the home. The main floor boasts a primary suite, with en-suite bath and walk-in closet and a 2nd main floor bedroom with access to a new full bath. Upstairs you'll find a 2nd primary suite with huge en-suite bath, walk-in closet and separate temperature control for the space. Entertaining will be a delight in the renovated kitchen with stainless steel appliances, new cabinetry with roll-out storage, quartz counters, tile flooring and a stunning imported backsplash. Outside you'll find terraced decking, covered BBQ area with bar seating and a lush garden with firepit. There are also 2 large sheds that will convey. Don't Miss out, come see this stunner today!
Zillow last checked: 8 hours ago
Listing updated: August 29, 2023 at 11:01am
Listing Provided by:
Jana Watt jana@tsgresidential.com,
TSG Residential
Bought with:
Travis Nauss
Keller Williams South Park
Source: Canopy MLS as distributed by MLS GRID,MLS#: 4049747
Facts & features
Interior
Bedrooms & bathrooms
- Bedrooms: 3
- Bathrooms: 3
- Full bathrooms: 3
- Main level bedrooms: 2
Primary bedroom
- Features: Ceiling Fan(s), Walk-In Closet(s)
- Level: Main
Bedroom s
- Features: Ceiling Fan(s)
- Level: Main
Bedroom s
- Features: Ceiling Fan(s)
- Level: Upper
Bathroom full
- Features: None
- Level: Main
Bathroom full
- Features: None
- Level: Main
Bathroom full
- Features: Ceiling Fan(s), None
- Level: Upper
Dining room
- Features: None
- Level: Main
Kitchen
- Features: None
- Level: Main
Living room
- Features: Ceiling Fan(s)
- Level: Main
Heating
- Central, Ductless
Cooling
- Central Air, Ductless
Appliances
- Included: Convection Oven, Dishwasher, Dryer, ENERGY STAR Qualified Washer, ENERGY STAR Qualified Dishwasher, ENERGY STAR Qualified Refrigerator, Exhaust Fan, Exhaust Hood, Gas Range, Gas Water Heater, Low Flow Fixtures, Microwave, Plumbed For Ice Maker, Refrigerator, Self Cleaning Oven, Tankless Water Heater, Washer/Dryer
- Laundry: Inside, Main Level
Features
- Storage, Walk-In Closet(s)
- Flooring: Tile, Wood
- Doors: Storm Door(s)
- Windows: Insulated Windows
- Has basement: No
- Attic: Walk-In
- Fireplace features: Living Room, Primary Bedroom
Interior area
- Total structure area: 2,016
- Total interior livable area: 2,016 sqft
- Finished area above ground: 2,016
- Finished area below ground: 0
Property
Parking
- Total spaces: 1
- Parking features: Detached Carport, Driveway
- Carport spaces: 1
- Has uncovered spaces: Yes
Features
- Levels: One and One Half
- Stories: 1
- Patio & porch: Deck, Front Porch
- Exterior features: Fire Pit
- Fencing: Back Yard,Fenced
Lot
- Size: 0.30 Acres
- Features: Other - See Remarks
Details
- Additional structures: Gazebo, Shed(s)
- Parcel number: 56214054390000
- Zoning: RC
- Special conditions: Standard
Construction
Type & style
- Home type: SingleFamily
- Architectural style: Bungalow
- Property subtype: Single Family Residence
Materials
- Vinyl
- Foundation: Crawl Space
- Roof: Shingle,Metal
Condition
- New construction: No
- Year built: 1920
Utilities & green energy
- Sewer: Public Sewer
- Water: City
- Utilities for property: Cable Available, Electricity Connected
Green energy
- Water conservation: Low-Flow Fixtures
Community & neighborhood
Security
- Security features: Carbon Monoxide Detector(s), Smoke Detector(s)
Location
- Region: Concord
- Subdivision: None
Other
Other facts
- Listing terms: Cash,Conventional,FHA,USDA Loan,VA Loan
- Road surface type: Concrete, Paved
Price history
| Date | Event | Price |
|---|---|---|
| 8/29/2023 | Sold | $365,000-1.1%$181/sqft |
Source: | ||
| 7/23/2023 | Pending sale | $369,000$183/sqft |
Source: | ||
| 7/21/2023 | Listed for sale | $369,000+639.5%$183/sqft |
Source: | ||
| 11/16/2015 | Sold | $49,900$25/sqft |
Source: | ||
| 10/2/2015 | Price change | $49,900-23.1%$25/sqft |
Source: Countryside Properties #3114870 | ||
Public tax history
| Year | Property taxes | Tax assessment |
|---|---|---|
| 2024 | $3,520 +191.9% | $353,460 +257.5% |
| 2023 | $1,206 +0.1% | $98,860 +0.1% |
| 2022 | $1,205 +24.7% | $98,780 +24.7% |
Find assessor info on the county website
Neighborhood: Gibson Village
Nearby schools
GreatSchools rating
- 8/10Coltrane-Webb ElementaryGrades: K-5Distance: 0.7 mi
- 2/10Concord MiddleGrades: 6-8Distance: 2.5 mi
- 5/10Concord HighGrades: 9-12Distance: 1.4 mi
Get a cash offer in 3 minutes
Find out how much your home could sell for in as little as 3 minutes with a no-obligation cash offer.
Estimated market value
$374,700
Get a cash offer in 3 minutes
Find out how much your home could sell for in as little as 3 minutes with a no-obligation cash offer.
Estimated market value
$374,700

