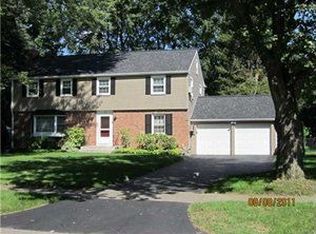Closed
$740,000
170 Maywood Ave, Rochester, NY 14618
3beds
2,218sqft
Single Family Residence
Built in 1949
0.31 Acres Lot
$772,100 Zestimate®
$334/sqft
$3,769 Estimated rent
Home value
$772,100
$733,000 - $818,000
$3,769/mo
Zestimate® history
Loading...
Owner options
Explore your selling options
What's special
PRIME LOCATION STEPS FROM OAK HILL CC, THIS RENOVATED BEAUTY WILL TAKE YOUR BREATH AWAY**MILLENIUM NEW OPEN FLOOR PLAN, WITH WHITE KITCHEN , ENTERTAINMENT SIZED ISLAND/BREAKFAST BAR WITH HONED GRANITE COUNTERTOPS**SS APPLIANCES, EATING AREA THAT FITS LARGE FARM TABLE**OFFICE AREA OFF MUDROOM, SLIDERS LEADING TO THE MOST CHARMING BACKYARD WITH NEW STAMPED CONCRETE PATIO,GAS FIREPIT AND DECK**NEW ENGINEERED "HARDWOODS THROUGHOUT THE 1ST FLOOR**THE PERFECT OPEN FLOORPLAN FOR TODAY'S LIFESTYLE** GREAT ROOM WITH FIREPLACE. OPENING TO THE FULLY GLASSED MORNING ROOM- GLASS FRENCH DOORS LEADING TO TERRACE**RENOVATED POWDER ROOM, AS WELL AS UPDATED FULL BATHS**NEWLY FINISHED BASEMENT, FEATURES GREAT PLAY SPACE, LVP PLANK FLOORS**FURNACE(2022), HOT WATER TANK(2023)**SIDEWALKS, GREAT LOCATION, SUPERB NEIGHBORHOOD, WITH MAGAZINE WORTHY INTERIOR, MAKE THIS THE TOTAL PACKAGE**OFFERS DUE TUESDAY MAY 7, 2PM
Zillow last checked: 8 hours ago
Listing updated: June 04, 2024 at 11:25am
Listed by:
Donna D. Snyder 585-381-4770,
Howard Hanna
Bought with:
Hollis A. Creek, 30CR0701689
Howard Hanna
Source: NYSAMLSs,MLS#: R1533788 Originating MLS: Rochester
Originating MLS: Rochester
Facts & features
Interior
Bedrooms & bathrooms
- Bedrooms: 3
- Bathrooms: 3
- Full bathrooms: 2
- 1/2 bathrooms: 1
- Main level bathrooms: 1
Heating
- Gas, Zoned, Forced Air
Cooling
- Zoned, Central Air
Appliances
- Included: Built-In Range, Built-In Oven, Dryer, Dishwasher, Electric Cooktop, Disposal, Gas Water Heater, Microwave, Refrigerator, Washer
- Laundry: In Basement
Features
- Breakfast Bar, Breakfast Area, Den, Separate/Formal Dining Room, Entrance Foyer, Eat-in Kitchen, French Door(s)/Atrium Door(s), Granite Counters, Kitchen Island, Pantry, Pull Down Attic Stairs, Sliding Glass Door(s)
- Flooring: Carpet, Ceramic Tile, Laminate, Luxury Vinyl, Varies
- Doors: Sliding Doors
- Basement: Full,Finished,Sump Pump
- Attic: Pull Down Stairs
- Number of fireplaces: 1
Interior area
- Total structure area: 2,218
- Total interior livable area: 2,218 sqft
Property
Parking
- Total spaces: 2
- Parking features: Attached, Garage, Garage Door Opener
- Attached garage spaces: 2
Features
- Levels: Two
- Stories: 2
- Patio & porch: Patio
- Exterior features: Blacktop Driveway, Patio
Lot
- Size: 0.31 Acres
- Dimensions: 90 x 150
- Features: Residential Lot, Wooded
Details
- Parcel number: 2646891381800001048000
- Special conditions: Standard
Construction
Type & style
- Home type: SingleFamily
- Architectural style: Colonial
- Property subtype: Single Family Residence
Materials
- Vinyl Siding, Copper Plumbing
- Foundation: Block
- Roof: Asphalt
Condition
- Resale
- Year built: 1949
Utilities & green energy
- Electric: Circuit Breakers
- Sewer: Connected
- Water: Connected, Public
- Utilities for property: Cable Available, High Speed Internet Available, Sewer Connected, Water Connected
Community & neighborhood
Location
- Region: Rochester
- Subdivision: East Ave Estates
Other
Other facts
- Listing terms: Cash,Conventional,FHA
Price history
| Date | Event | Price |
|---|---|---|
| 5/31/2024 | Sold | $740,000+24.4%$334/sqft |
Source: | ||
| 5/8/2024 | Pending sale | $595,000$268/sqft |
Source: | ||
| 5/1/2024 | Listed for sale | $595,000+66.2%$268/sqft |
Source: | ||
| 10/12/2017 | Sold | $358,000-0.5%$161/sqft |
Source: | ||
| 9/4/2017 | Pending sale | $359,900$162/sqft |
Source: RE/MAX Plus #R1067876 Report a problem | ||
Public tax history
| Year | Property taxes | Tax assessment |
|---|---|---|
| 2024 | -- | $347,500 |
| 2023 | -- | $347,500 |
| 2022 | -- | $347,500 |
Find assessor info on the county website
Neighborhood: 14618
Nearby schools
GreatSchools rating
- 6/10Allen Creek SchoolGrades: K-5Distance: 0.8 mi
- 8/10Calkins Road Middle SchoolGrades: 6-8Distance: 3.6 mi
- 10/10Pittsford Sutherland High SchoolGrades: 9-12Distance: 1.8 mi
Schools provided by the listing agent
- District: Pittsford
Source: NYSAMLSs. This data may not be complete. We recommend contacting the local school district to confirm school assignments for this home.
