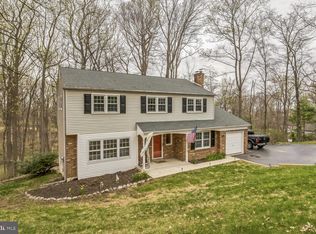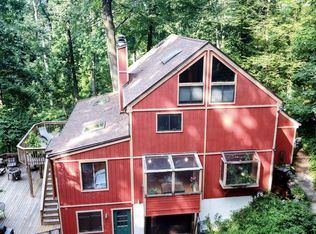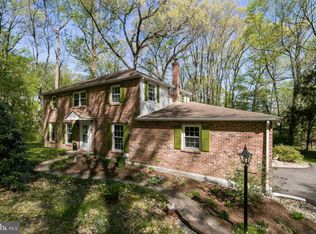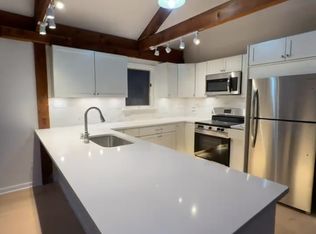Sold for $297,000
Street View
$297,000
170 Maryhill Rd, Phoenixville, PA 19460
3beds
1,762sqft
Single Family Residence
Built in 1985
1.7 Acres Lot
$310,000 Zestimate®
$169/sqft
$2,768 Estimated rent
Home value
$310,000
$288,000 - $332,000
$2,768/mo
Zestimate® history
Loading...
Owner options
Explore your selling options
What's special
Attention All Investors And Handyman Enthusiasts! This Is Your Chance To Own A Unique Post-And-Beam Custom Home On Nearly Two Acres In The Highly Sought-After Charlestown Meade Neighborhood Of Charlestown Township; Nestled In The Tranquil Suburbs Of Philadelphia, This Rare Gem Offers Endless Potential For Those Looking To Fix Up A Property And Make It Shine; Whether You Are An Investor Aiming For A Lucrative Flip Or A Homeowner Ready To Create Your Dream Home In The Coveted Great Valley School District, This Property Is The Opportunity You've Been Waiting For;Situated On A Private, Wooded Lot, This Home Features A Back Deck With A View Of The Expansive Backyard; With Space For 10+ Cars, A One-Car Garage, And A Back Patio, The Property Offers Both Privacy And Room For Expansion; The Front Yard Has Ample Space For A Garden, While The Hardscaping Possibilities Are Endless; Inside, You'll Find Stunning Wood Beams And Vaulted Ceilings That Provide Character Rarely Seen In Homes Today; The Open Kitchen Includes A Breakfast Bar And Sliders Leading To The Front Deck, Offering The Perfect Setup For Morning Coffee With A View; The Dining Area Showcases A Floor-To-Ceiling Stone Wall, Complete With A Wood-Burning Oven, Two Large Skylights, And Sliders To The Back Deck, Making It An Ideal Spot For Entertaining Guests; A Cozy Office Area And Spiral Stairs Lead To A Loft, Offering Additional Space For A Home Office Or Studio; The Living Room Is An Addition That Boasts Vaulted Ceilings, Skylights, And A Massive Picture Window Overlooking The Wooded Backyard, Creating A Peaceful And Scenic Retreat; Two Spacious Bedrooms With Vaulted Ceilings, Skylights, And Exposed Beams Offer Ample Closet Space; The Main Bathroom Is Generously Sized And Ready For Your Customization; The Lower Level Includes A Family Room With More Exposed Beams, A Third Bedroom, And A Second Full Bathroom—All Waiting To Be Refinished To Your Taste; With A Laundry Room Offering Extra Storage Space And A Bonus Room Under The Living Room That Could Serve As A Game Room, Man Cave, Workout Space, Or Private Home Office, This Home Has Room For All Your Creative Ideas; The Potential For This Property Is Limitless; With Its Prime Location In A Desirable Neighborhood Close To Top-Rated Schools, Shopping, Fine Dining, And Parks, This Home Offers The Perfect Balance Between Suburban Living And Outdoor Serenity; Investors And Handy Homeowners Alike Will Recognize The Tremendous Value And Possibility Here; Don’t Miss This Rare Chance To Add Significant Value Through Renovation And Make This Charlestown Township Treasure Your Own; This Home Will Not Last!!! Certified Pre-Owned Home Has Been Pre-Inspected, Report Available in MLS Downloads, See What Repairs Have Been Made If Any!
Zillow last checked: 8 hours ago
Listing updated: November 17, 2024 at 11:27pm
Listed by:
Diane Cardano-Casacio 215-576-8666,
EXP Realty, LLC,
Co-Listing Agent: Robert A Cardano Jr. 215-576-8666,
EXP Realty, LLC
Bought with:
Unrepresented Buyer
Bright MLS
Source: Bright MLS,MLS#: PACT2073600
Facts & features
Interior
Bedrooms & bathrooms
- Bedrooms: 3
- Bathrooms: 2
- Full bathrooms: 2
- Main level bathrooms: 1
- Main level bedrooms: 2
Basement
- Area: 0
Heating
- Baseboard, Electric
Cooling
- Wall Unit(s), Electric
Appliances
- Included: Electric Water Heater
- Laundry: Lower Level, Laundry Room
Features
- Dining Area, Exposed Beams, Eat-in Kitchen, Beamed Ceilings, Cathedral Ceiling(s)
- Flooring: Ceramic Tile, Laminate
- Basement: Full,Finished
- Has fireplace: No
Interior area
- Total structure area: 1,762
- Total interior livable area: 1,762 sqft
- Finished area above ground: 1,762
Property
Parking
- Total spaces: 9
- Parking features: Garage Faces Side, Inside Entrance, Asphalt, Attached, On Street, Parking Lot
- Attached garage spaces: 1
- Has uncovered spaces: Yes
Accessibility
- Accessibility features: None
Features
- Levels: Two
- Stories: 2
- Patio & porch: Deck
- Pool features: None
- Has view: Yes
- View description: Trees/Woods
Lot
- Size: 1.70 Acres
- Features: Backs to Trees, Front Yard, SideYard(s)
Details
- Additional structures: Above Grade
- Parcel number: 3501H0042
- Zoning: RES
- Special conditions: Standard
Construction
Type & style
- Home type: SingleFamily
- Architectural style: Ranch/Rambler,Cape Cod,Cottage
- Property subtype: Single Family Residence
Materials
- Wood Siding
- Foundation: Block
- Roof: Pitched,Shingle
Condition
- Fixer
- New construction: No
- Year built: 1985
Utilities & green energy
- Electric: Circuit Breakers
- Sewer: Public Sewer
- Water: Well
Community & neighborhood
Location
- Region: Phoenixville
- Subdivision: Charlestown Meade
- Municipality: CHARLESTOWN TWP
Other
Other facts
- Listing agreement: Exclusive Right To Sell
- Listing terms: Cash
- Ownership: Fee Simple
Price history
| Date | Event | Price |
|---|---|---|
| 9/12/2025 | Listing removed | $2,999$2/sqft |
Source: Zillow Rentals Report a problem | ||
| 8/13/2025 | Listed for rent | $2,999$2/sqft |
Source: Zillow Rentals Report a problem | ||
| 3/7/2025 | Listing removed | $2,999$2/sqft |
Source: Bright MLS #PACT2091904 Report a problem | ||
| 2/22/2025 | Listed for rent | $2,999-24.9%$2/sqft |
Source: Bright MLS #PACT2091904 Report a problem | ||
| 1/23/2025 | Listing removed | $3,995$2/sqft |
Source: Zillow Rentals Report a problem | ||
Public tax history
| Year | Property taxes | Tax assessment |
|---|---|---|
| 2025 | $3,998 +2.1% | $132,030 |
| 2024 | $3,917 +2.5% | $132,030 |
| 2023 | $3,824 +2.6% | $132,030 |
Find assessor info on the county website
Neighborhood: 19460
Nearby schools
GreatSchools rating
- 6/10Charlestown El SchoolGrades: K-5Distance: 2.5 mi
- 7/10Great Valley Middle SchoolGrades: 6-8Distance: 3.8 mi
- 10/10Great Valley High SchoolGrades: 9-12Distance: 3.9 mi
Schools provided by the listing agent
- District: Great Valley
Source: Bright MLS. This data may not be complete. We recommend contacting the local school district to confirm school assignments for this home.
Get a cash offer in 3 minutes
Find out how much your home could sell for in as little as 3 minutes with a no-obligation cash offer.
Estimated market value$310,000
Get a cash offer in 3 minutes
Find out how much your home could sell for in as little as 3 minutes with a no-obligation cash offer.
Estimated market value
$310,000



