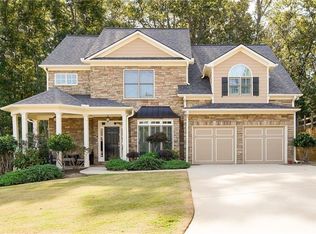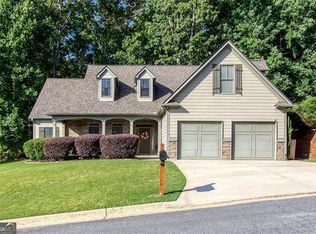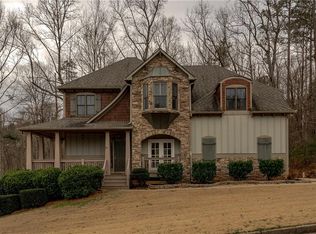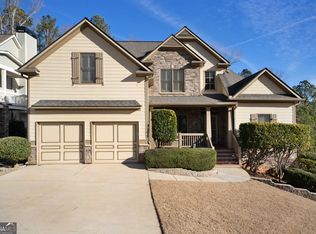Closed
$475,000
170 Maple View Ct, Dallas, GA 30157
4beds
2,229sqft
Single Family Residence
Built in 2005
0.33 Acres Lot
$480,400 Zestimate®
$213/sqft
$2,305 Estimated rent
Home value
$480,400
$432,000 - $533,000
$2,305/mo
Zestimate® history
Loading...
Owner options
Explore your selling options
What's special
Welcome to the Timberlands. Get ready to relax on the rocking chair front porch with your beverage of choice. As you enter the home, you will appreciate the open floorplan as well as the rounded archways. From the flex room to the separate dining room and eat-in kitchen with view of the fireside family room. An added feature is a guest bedroom as well as a bathroom on the main. Upstairs are 3 additional bedrooms, 2 bathrooms and laundry room. Plenty of storage in the unfinished basement which features a boat door and second driveway. New flooring on main, new carpet upstairs, new paint throughout and exterior paint is less than 2 years old. Extended patio with private backyard which backs up to Pickett's Mill State Park.
Zillow last checked: 8 hours ago
Listing updated: March 03, 2025 at 01:35pm
Listed by:
Dawn Brooks 404-867-3127,
RE/MAX Around Atlanta
Bought with:
Dawn Scurry-Thomson, 387720
Keller Williams Realty Atl. Partners
Source: GAMLS,MLS#: 10455120
Facts & features
Interior
Bedrooms & bathrooms
- Bedrooms: 4
- Bathrooms: 4
- Full bathrooms: 3
- 1/2 bathrooms: 1
- Main level bathrooms: 1
- Main level bedrooms: 1
Dining room
- Features: Separate Room
Kitchen
- Features: Breakfast Area, Pantry, Solid Surface Counters
Heating
- Forced Air, Natural Gas
Cooling
- Ceiling Fan(s), Central Air
Appliances
- Included: Dishwasher, Microwave, Refrigerator
- Laundry: Upper Level
Features
- Double Vanity, High Ceilings, Separate Shower, Tray Ceiling(s), Entrance Foyer, Vaulted Ceiling(s), Walk-In Closet(s)
- Flooring: Carpet, Hardwood
- Basement: Boat Door,Concrete,Daylight,Exterior Entry,Interior Entry,Unfinished
- Number of fireplaces: 1
- Fireplace features: Family Room, Gas Log, Gas Starter
- Common walls with other units/homes: No Common Walls
Interior area
- Total structure area: 2,229
- Total interior livable area: 2,229 sqft
- Finished area above ground: 2,229
- Finished area below ground: 0
Property
Parking
- Parking features: Garage, Kitchen Level
- Has garage: Yes
Features
- Levels: Two
- Stories: 2
- Patio & porch: Deck, Patio, Porch
- Body of water: None
Lot
- Size: 0.33 Acres
- Features: Level, Private
- Residential vegetation: Wooded
Details
- Parcel number: 69666
Construction
Type & style
- Home type: SingleFamily
- Architectural style: Traditional
- Property subtype: Single Family Residence
Materials
- Stone
- Roof: Composition
Condition
- Resale
- New construction: No
- Year built: 2005
Utilities & green energy
- Sewer: Public Sewer
- Water: Public
- Utilities for property: Electricity Available, Natural Gas Available, Water Available
Green energy
- Energy efficient items: Thermostat
Community & neighborhood
Community
- Community features: Playground, Pool
Location
- Region: Dallas
- Subdivision: Timberlands
HOA & financial
HOA
- Has HOA: Yes
- HOA fee: $441 annually
- Services included: Swimming, Tennis
Other
Other facts
- Listing agreement: Exclusive Right To Sell
- Listing terms: Cash,Conventional,FHA,VA Loan
Price history
| Date | Event | Price |
|---|---|---|
| 3/3/2025 | Sold | $475,000-1%$213/sqft |
Source: | ||
| 2/17/2025 | Pending sale | $479,900$215/sqft |
Source: | ||
| 2/7/2025 | Listed for sale | $479,900+79.1%$215/sqft |
Source: | ||
| 6/10/2016 | Sold | $268,000+6%$120/sqft |
Source: | ||
| 1/6/2006 | Sold | $252,800$113/sqft |
Source: Public Record Report a problem | ||
Public tax history
| Year | Property taxes | Tax assessment |
|---|---|---|
| 2025 | $4,042 -6.7% | $165,748 -4.7% |
| 2024 | $4,335 -1.4% | $173,928 +1.6% |
| 2023 | $4,397 +8.4% | $171,172 +21.1% |
Find assessor info on the county website
Neighborhood: 30157
Nearby schools
GreatSchools rating
- 6/10Roland W. Russom Elementary SchoolGrades: PK-5Distance: 2.7 mi
- 6/10East Paulding Middle SchoolGrades: 6-8Distance: 3.4 mi
- 7/10North Paulding High SchoolGrades: 9-12Distance: 6.7 mi
Schools provided by the listing agent
- Elementary: Russom
- Middle: East Paulding
- High: North Paulding
Source: GAMLS. This data may not be complete. We recommend contacting the local school district to confirm school assignments for this home.
Get a cash offer in 3 minutes
Find out how much your home could sell for in as little as 3 minutes with a no-obligation cash offer.
Estimated market value
$480,400



