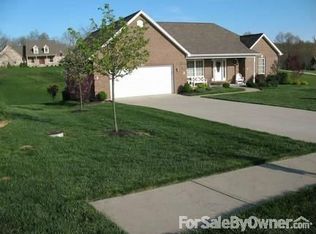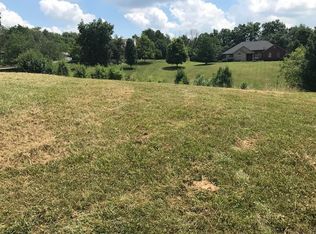Sold for $395,000
$395,000
170 Maple Ridge St, Crittenden, KY 41030
4beds
--sqft
Single Family Residence, Residential
Built in 2014
0.44 Acres Lot
$417,600 Zestimate®
$--/sqft
$2,309 Estimated rent
Home value
$417,600
$397,000 - $438,000
$2,309/mo
Zestimate® history
Loading...
Owner options
Explore your selling options
What's special
'Welcome to this stunning 4-bedroom, 3 full bath ranch home that offers everything you need for comfortable living. The main level features hardwood flooring, a beautiful kitchen with granite countertops, kitchen island and breakfast nook. The living room has an electric fireplace and lighted tray ceiling. The primary suite has a walk-in closet and custom bath shower that will make you feel like you're in a spa. The lower level is fully finished and is perfect for guests or multi-generational living. It boasts a second ''kitchen'' and dining area, a spacious family room, study, bedroom, bath and walk-out to the backyard. There is an exercise/multi-purpose room and plenty of storage space throughout. This home is immaculate and well-maintained, with ring alarm system and front door camera for added security. You will love the covered porch where you can relax and enjoy parklike views. This home comes with a spacious 2 car garage that provides additional storage.
Zillow last checked: 8 hours ago
Listing updated: January 20, 2026 at 09:07am
Listed by:
Jim Simpson 859-824-9000,
Jim Simpson Realtors, Inc.
Bought with:
Jim Simpson, 192456
Jim Simpson Realtors, Inc.
Source: NKMLS,MLS#: 615746
Facts & features
Interior
Bedrooms & bathrooms
- Bedrooms: 4
- Bathrooms: 3
- Full bathrooms: 3
Primary bedroom
- Features: Walk-In Closet(s), Bath Adjoins, Tray Ceiling(s), Ceiling Fan(s)
- Level: First
- Area: 225
- Dimensions: 15 x 15
Bedroom 2
- Features: Carpet Flooring, Ceiling Fan(s)
- Level: First
- Area: 132
- Dimensions: 12 x 11
Bedroom 3
- Features: Carpet Flooring, Ceiling Fan(s)
- Level: First
- Area: 132
- Dimensions: 12 x 11
Bedroom 4
- Features: Carpet Flooring
- Level: Lower
- Area: 150
- Dimensions: 15 x 10
Bathroom 2
- Features: Tub With Shower
- Level: First
- Area: 40
- Dimensions: 8 x 5
Bathroom 3
- Features: Full Finished Bath
- Level: Lower
- Area: 50
- Dimensions: 5 x 10
Other
- Features: Laminate Flooring
- Level: Lower
- Area: 66
- Dimensions: 11 x 6
Breakfast room
- Features: Walk-Out Access, Hardwood Floors
- Level: First
- Area: 182
- Dimensions: 13 x 14
Dining room
- Description: Trey Ceiling
- Features: Wood Flooring, See Remarks
- Level: First
- Area: 100
- Dimensions: 10 x 10
Dining room
- Features: Laminate Flooring
- Level: Lower
- Area: 208
- Dimensions: 16 x 13
Entry
- Features: Wood Flooring
- Level: First
- Area: 80
- Dimensions: 10 x 8
Exercise room
- Description: Rubber flooring
- Features: See Remarks
- Level: Lower
- Area: 204
- Dimensions: 17 x 12
Family room
- Features: Carpet Flooring
- Level: Lower
- Area: 315
- Dimensions: 15 x 21
Kitchen
- Description: Farm Sink
- Features: Kitchen Island, Pantry, See Remarks
- Level: First
- Area: 182
- Dimensions: 13 x 14
Kitchen
- Features: Laminate Flooring
- Level: Lower
- Area: 156
- Dimensions: 13 x 12
Laundry
- Description: Closet
- Features: See Remarks
- Level: First
- Area: 88
- Dimensions: 11 x 8
Living room
- Features: Fireplace(s), Ceiling Fan(s), Hardwood Floors
- Level: First
- Area: 336
- Dimensions: 16 x 21
Other
- Description: Storage Room
- Level: Lower
- Area: 160
- Dimensions: 20 x 8
Primary bath
- Description: Custom Shower
- Features: Shower, See Remarks
- Level: First
- Area: 120
- Dimensions: 15 x 8
Heating
- Forced Air, Electric
Cooling
- Central Air
Appliances
- Included: Electric Oven, Electric Range, Dishwasher, Microwave, Refrigerator
- Laundry: Electric Dryer Hookup, Laundry Room, Main Level, Washer Hookup
Features
- See Remarks, Walk-In Closet(s), Tray Ceiling(s), Open Floorplan, Granite Counters, Eat-in Kitchen, Double Vanity, Breakfast Bar, Built-in Features, High Ceilings, Recess Ceiling(s), Recessed Lighting
- Doors: Multi Panel Doors
- Windows: Vinyl Frames
- Basement: See Remarks,Full
- Number of fireplaces: 1
- Fireplace features: Electric
Property
Parking
- Total spaces: 2
- Parking features: Attached, Driveway
- Attached garage spaces: 2
- Has uncovered spaces: Yes
Features
- Levels: One
- Stories: 1
- Patio & porch: Covered, Deck, Patio, Porch
- Has view: Yes
- View description: Trees/Woods, Valley
Lot
- Size: 0.44 Acres
- Features: Cleared, Rolling Slope
Details
- Parcel number: 0300600009.00
Construction
Type & style
- Home type: SingleFamily
- Architectural style: Ranch
- Property subtype: Single Family Residence, Residential
Materials
- Brick
- Foundation: Poured Concrete
- Roof: Shingle
Condition
- New construction: No
- Year built: 2014
Utilities & green energy
- Sewer: Public Sewer
- Water: Public
- Utilities for property: Cable Available
Community & neighborhood
Location
- Region: Crittenden
Price history
| Date | Event | Price |
|---|---|---|
| 8/25/2023 | Sold | $395,000-1.2% |
Source: | ||
| 8/1/2023 | Pending sale | $399,900 |
Source: | ||
| 7/31/2023 | Listed for sale | $399,900+1566.3% |
Source: | ||
| 6/5/2014 | Sold | $24,000 |
Source: Public Record Report a problem | ||
Public tax history
| Year | Property taxes | Tax assessment |
|---|---|---|
| 2022 | $2,909 +0.4% | $272,000 |
| 2021 | $2,898 0% | $272,000 |
| 2020 | $2,898 +5.8% | $272,000 +7.9% |
Find assessor info on the county website
Neighborhood: 41030
Nearby schools
GreatSchools rating
- 4/10Crittenden-Mt. Zion Elementary SchoolGrades: PK-5Distance: 2.1 mi
- 5/10Grant County Middle SchoolGrades: 6-8Distance: 9 mi
- 4/10Grant County High SchoolGrades: 9-12Distance: 7.5 mi
Schools provided by the listing agent
- Elementary: Crittenden-Mt. Zion Elem.
- Middle: Grant County Middle School
- High: Grant County High
Source: NKMLS. This data may not be complete. We recommend contacting the local school district to confirm school assignments for this home.

Get pre-qualified for a loan
At Zillow Home Loans, we can pre-qualify you in as little as 5 minutes with no impact to your credit score.An equal housing lender. NMLS #10287.

