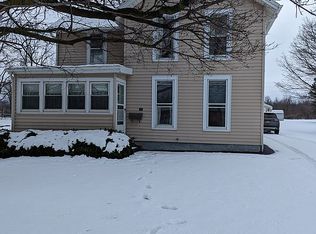Closed
$200,000
170 Main St S, Perry, NY 14530
4beds
2,282sqft
Single Family Residence
Built in 1875
1.28 Acres Lot
$203,600 Zestimate®
$88/sqft
$2,060 Estimated rent
Home value
$203,600
Estimated sales range
Not available
$2,060/mo
Zestimate® history
Loading...
Owner options
Explore your selling options
What's special
Charming 2 story home in the village of Perry has attached 2 car garage with heated work shop. Garage has loft space with skylights and plenty of area for extra storage. Both the house and garage have newer metal roof. Kitchen is eat in - all appliance stay. Family room, living room, formal dining and laundry on first floor. Some larger floor to ceiling windows and hard wood floors. This home sits on large 1 plus acre lot. Enourmous backyard has beautiful gardens and outbuildings with loads of potential uses. Property to be sold "as is". Nestled between Silver Lake and Letchworth State Park, Perry is known for its small-town charm & strong agricultural presence. Come take a look at this attractive residence for those seeking a mix of natural beauty, outdoor recreation, and small-town living.
All offers to be accompanied with a pre-approval or proof of funds letter. All offers to be written on GRAR forms.
Zillow last checked: 8 hours ago
Listing updated: October 07, 2025 at 09:43am
Listed by:
Jacqueline E Brown 585-243-2643,
AB Cole Real Estate, Inc.,
Patricia A. Cole 585-243-2643,
AB Cole Real Estate, Inc.
Bought with:
Hans Hokenson, 10401343142
Howard Hanna WNY Inc.
Source: NYSAMLSs,MLS#: R1626675 Originating MLS: Rochester
Originating MLS: Rochester
Facts & features
Interior
Bedrooms & bathrooms
- Bedrooms: 4
- Bathrooms: 2
- Full bathrooms: 1
- 1/2 bathrooms: 1
- Main level bathrooms: 1
Heating
- Gas, Forced Air
Appliances
- Included: Dryer, Electric Water Heater, Gas Oven, Gas Range, Refrigerator, Washer
- Laundry: Main Level
Features
- Separate/Formal Dining Room, Entrance Foyer, Eat-in Kitchen, Separate/Formal Living Room, Pull Down Attic Stairs, Sliding Glass Door(s), Natural Woodwork, Workshop
- Flooring: Carpet, Hardwood, Laminate, Varies
- Doors: Sliding Doors
- Windows: Thermal Windows
- Basement: Partial
- Attic: Pull Down Stairs
- Number of fireplaces: 2
Interior area
- Total structure area: 2,282
- Total interior livable area: 2,282 sqft
Property
Parking
- Total spaces: 2
- Parking features: Attached, Garage, Heated Garage, Workshop in Garage, Water Available, Garage Door Opener
- Attached garage spaces: 2
Features
- Levels: Two
- Stories: 2
- Patio & porch: Deck
- Exterior features: Blacktop Driveway, Deck, Enclosed Porch, Porch
Lot
- Size: 1.28 Acres
- Dimensions: 77 x 475
- Features: Rectangular, Rectangular Lot, Residential Lot
Details
- Additional structures: Poultry Coop, Shed(s), Storage
- Parcel number: 56260310001100050320010000
- Special conditions: Standard
Construction
Type & style
- Home type: SingleFamily
- Architectural style: Colonial,Two Story
- Property subtype: Single Family Residence
Materials
- Blown-In Insulation, Block, Concrete, Vinyl Siding
- Foundation: Block
- Roof: Metal
Condition
- Resale
- Year built: 1875
Utilities & green energy
- Electric: Circuit Breakers
- Sewer: Connected
- Water: Connected, Public
- Utilities for property: Cable Available, High Speed Internet Available, Sewer Connected, Water Connected
Community & neighborhood
Location
- Region: Perry
Other
Other facts
- Listing terms: Cash,Conventional,FHA,USDA Loan,VA Loan
Price history
| Date | Event | Price |
|---|---|---|
| 10/6/2025 | Sold | $200,000-4.7%$88/sqft |
Source: | ||
| 8/15/2025 | Pending sale | $209,900$92/sqft |
Source: | ||
| 7/30/2025 | Listed for sale | $209,900$92/sqft |
Source: | ||
Public tax history
| Year | Property taxes | Tax assessment |
|---|---|---|
| 2024 | -- | $135,000 |
| 2023 | -- | $135,000 |
| 2022 | -- | $135,000 +15.4% |
Find assessor info on the county website
Neighborhood: 14530
Nearby schools
GreatSchools rating
- 5/10Perry Elementary SchoolGrades: PK-6Distance: 1.1 mi
- 8/10Perry High SchoolGrades: 7-12Distance: 1 mi
Schools provided by the listing agent
- District: Perry
Source: NYSAMLSs. This data may not be complete. We recommend contacting the local school district to confirm school assignments for this home.
