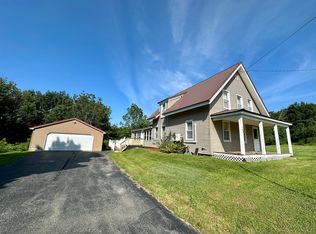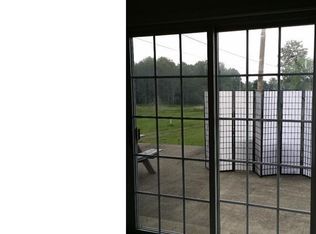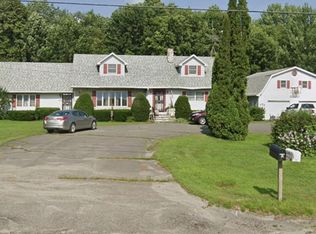Closed
$200,000
170 Main Road #B, Charleston, ME 04422
3beds
1,800sqft
Single Family Residence
Built in 2003
25 Acres Lot
$304,700 Zestimate®
$111/sqft
$2,690 Estimated rent
Home value
$304,700
$268,000 - $344,000
$2,690/mo
Zestimate® history
Loading...
Owner options
Explore your selling options
What's special
Wow more storage than you'll ever need. 3 huge bays w overhead storage galore. 25 acres to hunt , garden, or just enjoy and create a nice homestead. Sunroom, dining room w Sgd to concrete patio w a view . Beautiful kitchen w breakfast bar and LG pantry. Big living room w woodstove. Wood and ceramic tile floors . Mstr bedroom w master bath. 2 beds up w bathroom. Newer roof shingles, furnace, and wel pump. This home has great flow and you can live in it while you finish the upstairs.
Zillow last checked: 8 hours ago
Listing updated: January 14, 2025 at 07:05pm
Listed by:
Bean Group
Bought with:
Bean Group
Source: Maine Listings,MLS#: 1563291
Facts & features
Interior
Bedrooms & bathrooms
- Bedrooms: 3
- Bathrooms: 3
- Full bathrooms: 2
- 1/2 bathrooms: 1
Bedroom 1
- Level: First
Bedroom 2
- Level: Second
Bedroom 3
- Level: Second
Dining room
- Level: First
Kitchen
- Level: First
Living room
- Level: First
Sunroom
- Level: First
Heating
- Baseboard, Hot Water, Zoned, Stove
Cooling
- None
Appliances
- Included: Dishwasher, Dryer, Electric Range, Refrigerator, Washer
Features
- 1st Floor Bedroom, 1st Floor Primary Bedroom w/Bath, One-Floor Living, Pantry, Storage, Primary Bedroom w/Bath
- Flooring: Laminate, Tile, Wood
- Basement: Bulkhead,Interior Entry,Full
- Has fireplace: No
Interior area
- Total structure area: 1,800
- Total interior livable area: 1,800 sqft
- Finished area above ground: 1,800
- Finished area below ground: 0
Property
Parking
- Total spaces: 3
- Parking features: Gravel, 5 - 10 Spaces, Storage
- Attached garage spaces: 3
Features
- Patio & porch: Patio
- Has view: Yes
- View description: Fields, Scenic, Trees/Woods
Lot
- Size: 25 Acres
- Features: Rural, Agricultural, Level, Open Lot, Pasture, Wooded
Details
- Additional structures: Barn(s)
- Zoning: res
Construction
Type & style
- Home type: SingleFamily
- Architectural style: Cape Cod,Contemporary,Farmhouse
- Property subtype: Single Family Residence
Materials
- Wood Frame, Vinyl Siding
- Roof: Shingle
Condition
- Year built: 2003
Utilities & green energy
- Electric: Circuit Breakers
- Sewer: Private Sewer
- Water: Private
Community & neighborhood
Location
- Region: Charleston
Price history
| Date | Event | Price |
|---|---|---|
| 8/24/2023 | Sold | $200,000-11.1%$111/sqft |
Source: | ||
| 6/28/2023 | Pending sale | $225,000$125/sqft |
Source: | ||
| 6/25/2023 | Listed for sale | $225,000$125/sqft |
Source: | ||
Public tax history
Tax history is unavailable.
Neighborhood: 04422
Nearby schools
GreatSchools rating
- 3/10Se Do Mo Cha Middle SchoolGrades: 5-8Distance: 12.5 mi
- 7/10Se Do Mo Cha Elementary SchoolGrades: PK-4Distance: 12.5 mi

Get pre-qualified for a loan
At Zillow Home Loans, we can pre-qualify you in as little as 5 minutes with no impact to your credit score.An equal housing lender. NMLS #10287.


