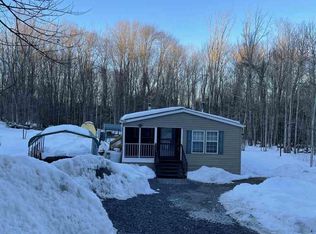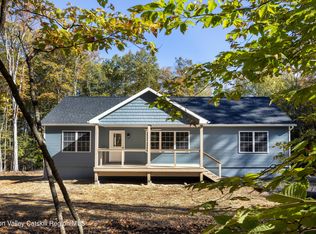Sold for $350,000 on 11/20/24
$350,000
170 Lucks Road, Greenfield Park, NY 12435
3beds
1,456sqft
Single Family Residence, Residential
Built in 2008
1 Acres Lot
$361,000 Zestimate®
$240/sqft
$2,927 Estimated rent
Home value
$361,000
$303,000 - $430,000
$2,927/mo
Zestimate® history
Loading...
Owner options
Explore your selling options
What's special
Totally renovated 3 bed, 2 bath ranch style home sits on a beautiful wooded lot in Greenfield Park. Upon entering the home you notice the top to bottom renovation with all new hardwood floors throughout, fresh paint and updated lighting and hardware. The brand new kitchen boasts shaker style cabinets, quartz countertops and stainless steel appliances. The living room is bright and spacious that is open to the dining room and has a great flow. Down the hall you will find the master bedroom that has dual closets and an updated ensuite full bath with dual sinks, a soaking tub, and large shower. On the other side of the home you will find two additional good sized bedrooms and a full updated hallway bath with a second tub. Completing the main floor is a laundry room with access to the attached garage. The unfinished basement has tall ceilings and walks out to the back yard that offers a lot of potential for future expansion. Roof and heat pump system with central air is also new! This house is 100% move in ready and just waiting for you to call it home! Additional Information: Amenities:Storage,ParkingFeatures:1 Car Attached,
Zillow last checked: 8 hours ago
Listing updated: November 21, 2024 at 02:31pm
Listed by:
Ronald C. Green 845-489-7046,
Keller Williams Realty Partner 914-962-0007
Bought with:
Abby Josiah, 10401281011
Keller Williams Realty Partner
Source: OneKey® MLS,MLS#: H6324594
Facts & features
Interior
Bedrooms & bathrooms
- Bedrooms: 3
- Bathrooms: 2
- Full bathrooms: 2
Heating
- Electric, Forced Air, Heat Pump
Cooling
- Central Air, Wall/Window Unit(s)
Appliances
- Included: Stainless Steel Appliance(s), Electric Water Heater, Dishwasher, ENERGY STAR Qualified Appliances, Refrigerator
- Laundry: Inside
Features
- Master Downstairs, First Floor Bedroom, First Floor Full Bath, Double Vanity, Eat-in Kitchen, Formal Dining, Primary Bathroom, Open Kitchen, Pantry, Quartz/Quartzite Counters, Walk Through Kitchen
- Flooring: Hardwood
- Basement: Full,Walk-Out Access
- Attic: Scuttle
Interior area
- Total structure area: 1,456
- Total interior livable area: 1,456 sqft
Property
Parking
- Total spaces: 1
- Parking features: Attached, Driveway, Garage, Off Street
- Garage spaces: 1
- Has uncovered spaces: Yes
Lot
- Size: 1 Acres
- Features: Near School, Near Shops, Wooded
Details
- Parcel number: 5689081.0040004002.1000000
Construction
Type & style
- Home type: SingleFamily
- Architectural style: Ranch
- Property subtype: Single Family Residence, Residential
Materials
- Vinyl Siding
Condition
- Year built: 2008
- Major remodel year: 2024
Utilities & green energy
- Sewer: Septic Tank
- Utilities for property: Trash Collection Private
Community & neighborhood
Location
- Region: Wawarsing
Other
Other facts
- Listing agreement: Exclusive Right To Sell
Price history
| Date | Event | Price |
|---|---|---|
| 11/20/2024 | Sold | $350,000$240/sqft |
Source: | ||
| 10/1/2024 | Pending sale | $350,000$240/sqft |
Source: | ||
| 9/4/2024 | Listed for sale | $350,000+96.6%$240/sqft |
Source: | ||
| 8/7/2024 | Sold | $178,000$122/sqft |
Source: Public Record Report a problem | ||
Public tax history
| Year | Property taxes | Tax assessment |
|---|---|---|
| 2024 | -- | $161,500 |
| 2023 | -- | $161,500 |
| 2022 | -- | $161,500 |
Find assessor info on the county website
Neighborhood: 12435
Nearby schools
GreatSchools rating
- 3/10Ellenville Elementary SchoolGrades: K-6Distance: 5.9 mi
- 2/10Ellenville High SchoolGrades: 7-12Distance: 5.9 mi
Schools provided by the listing agent
- Elementary: Benjamin Cosor Elementary School
- Middle: Fallsburg Junior-Senior High School
- High: Fallsburg Junior-Senior High School
Source: OneKey® MLS. This data may not be complete. We recommend contacting the local school district to confirm school assignments for this home.

