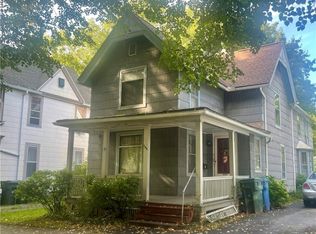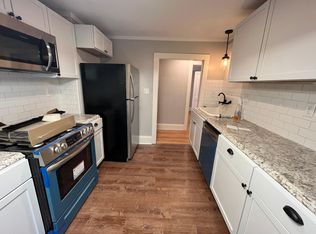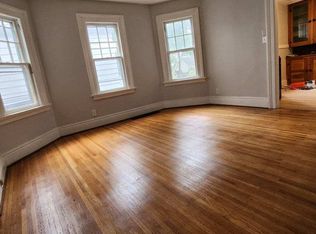Available Now Beautifully Renovated 4-Bedroom Home Move right into this extensively renovated home, featuring hardwood floors throughout and a brand-new, modern kitchen with quartz countertops, a stainless steel refrigerator, dishwasher, new stove, and extractor hood. The attic has been fully converted into a versatile space, and laundry facilities (with new washing machine) are located in the basement for your convenience. Enjoy central air conditioning, updated ceiling fans, and enclosed front and back porches overlooking a fully fenced backyard. Off-street parking and a garage are included. Perfectly located just 15 minutes from St. John Fisher College, 5 minutes from the University of Rochester, and 10 minutes from RIT. A short walk takes you to Highland Park and the vibrant South Avenue area with restaurants, bars, and boutique shops. Home Features: - 4 spacious bedrooms - 2 full bathrooms - Newly remodelled kitchen with quartz countertops & stainless steel appliances - Finished attic/recreation space - Enclosed front & back porches - Fenced backyard - Off-street parking + garage - Central A/C & ceiling fans Rent: $2,700/month + security deposit Renters are responsible for all utilities in the property.
This property is off market, which means it's not currently listed for sale or rent on Zillow. This may be different from what's available on other websites or public sources.


