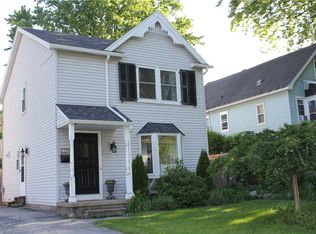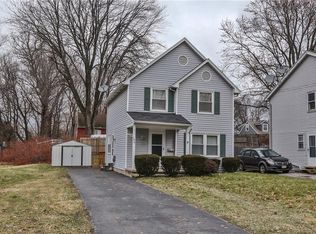Closed
$160,500
170 Leroy St, Rochester, NY 14612
3beds
1,122sqft
Single Family Residence
Built in 1910
3,998.81 Square Feet Lot
$164,100 Zestimate®
$143/sqft
$1,903 Estimated rent
Maximize your home sale
Get more eyes on your listing so you can sell faster and for more.
Home value
$164,100
$149,000 - $179,000
$1,903/mo
Zestimate® history
Loading...
Owner options
Explore your selling options
What's special
Discover this charming 1,122 sq ft Cape Cod-style home, blending old-world charm with modern comforts. The inviting enclosed front porch welcomes you, perfect for enjoying your morning coffee or unwinding in the evening. Step inside to a spacious living room with beautiful laminate floors that flow throughout the first floor, adding warmth and character to the home. Custom shelving in the living room provides both style and functionality that leads you seamlessly into the eat-in kitchen, which features sleek white cabinets with a bright and airy feel. The first floor also includes a well-appointed bedroom and a full bath, providing convenience and ease of living. Upstairs, you'll find two additional cozy bedrooms, perfect for family, guests, or a home office. Outside, the fenced-in backyard is a private space to relax, garden, or entertain, making it an ideal spot for outdoor gatherings. This home is a perfect blend of style, comfort, and location—ready for you to make it your own!
Zillow last checked: 8 hours ago
Listing updated: November 11, 2024 at 01:09pm
Listed by:
Sharon M. Quataert 585-900-1111,
Sharon Quataert Realty
Bought with:
Nunzio Salafia, 10491200430
RE/MAX Plus
Source: NYSAMLSs,MLS#: R1559311 Originating MLS: Rochester
Originating MLS: Rochester
Facts & features
Interior
Bedrooms & bathrooms
- Bedrooms: 3
- Bathrooms: 1
- Full bathrooms: 1
- Main level bathrooms: 1
- Main level bedrooms: 1
Heating
- Gas, Forced Air
Appliances
- Included: Appliances Negotiable, Dryer, Exhaust Fan, Electric Oven, Electric Range, Gas Water Heater, Microwave, Refrigerator, Range Hood, Tankless Water Heater, Washer
- Laundry: In Basement
Features
- Ceiling Fan(s), Eat-in Kitchen, Separate/Formal Living Room, Kitchen/Family Room Combo, Living/Dining Room, Bedroom on Main Level, Workshop
- Flooring: Carpet, Laminate, Tile, Varies
- Basement: Full
- Has fireplace: No
Interior area
- Total structure area: 1,122
- Total interior livable area: 1,122 sqft
Property
Parking
- Parking features: No Garage
Features
- Patio & porch: Enclosed, Porch
- Exterior features: Blacktop Driveway, Fully Fenced
- Fencing: Full
Lot
- Size: 3,998 sqft
- Dimensions: 40 x 100
- Features: Near Public Transit, Residential Lot
Details
- Parcel number: 26140006044000010420000000
- Special conditions: Standard
Construction
Type & style
- Home type: SingleFamily
- Architectural style: Historic/Antique
- Property subtype: Single Family Residence
Materials
- Aluminum Siding, Steel Siding, Vinyl Siding, Copper Plumbing, PEX Plumbing
- Foundation: Block
Condition
- Resale
- Year built: 1910
Utilities & green energy
- Electric: Circuit Breakers
- Sewer: Connected
- Water: Connected, Public
- Utilities for property: Cable Available, Sewer Connected, Water Connected
Community & neighborhood
Location
- Region: Rochester
- Subdivision: Wyanoke
Other
Other facts
- Listing terms: Cash,Conventional,FHA,VA Loan
Price history
| Date | Event | Price |
|---|---|---|
| 12/18/2024 | Listing removed | $2,100$2/sqft |
Source: Zillow Rentals Report a problem | ||
| 12/18/2024 | Price change | $2,100-2.3%$2/sqft |
Source: Zillow Rentals Report a problem | ||
| 12/6/2024 | Price change | $2,150-4.4%$2/sqft |
Source: Zillow Rentals Report a problem | ||
| 11/7/2024 | Listed for rent | $2,250$2/sqft |
Source: Zillow Rentals Report a problem | ||
| 11/1/2024 | Sold | $160,500+3.6%$143/sqft |
Source: | ||
Public tax history
| Year | Property taxes | Tax assessment |
|---|---|---|
| 2024 | -- | $140,800 +70.7% |
| 2023 | -- | $82,500 |
| 2022 | -- | $82,500 |
Find assessor info on the county website
Neighborhood: Charlotte
Nearby schools
GreatSchools rating
- 3/10School 42 Abelard ReynoldsGrades: PK-6Distance: 0.6 mi
- 1/10Northeast College Preparatory High SchoolGrades: 9-12Distance: 0.6 mi
Schools provided by the listing agent
- District: Rochester
Source: NYSAMLSs. This data may not be complete. We recommend contacting the local school district to confirm school assignments for this home.

