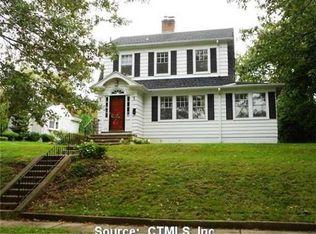Sold for $495,000
$495,000
170 Kneeland Road, New Haven, CT 06512
2beds
1,696sqft
Single Family Residence
Built in 1923
10,454.4 Square Feet Lot
$509,400 Zestimate®
$292/sqft
$2,967 Estimated rent
Home value
$509,400
$453,000 - $571,000
$2,967/mo
Zestimate® history
Loading...
Owner options
Explore your selling options
What's special
Nestled in the charming East Shore/Morris Cove neighborhood of New Haven, 170 Kneeland Road is an exceptional Dutch Colonial that effortlessly blends timeless character with modern upgrades. With seasonal views of New Haven Harbor, this home invites you to experience coastal New England living. Inside, the warmth of refinished hardwood floors sets the tone for a space filled with thoughtful details. French doors open to the living room, cozy sunroom, plus dining room. The flexible layout includes 2 bedrooms and a third room perfect for a home office, catering to both work and relaxation. The light-filled, eat-in kitchen is a true centerpiece, featuring sliders that lead to a newly rebuilt Trex deck, ideal for al fresco dining or simply enjoying the serene surroundings. Step outside to find a landscaped backyard with established fruit trees apple, cherry, apricot and berry bushes. For those who value ample storage and functionality, the home includes both an attached garage and a detached garage for extra storage and supplies. A list of thoughtful upgrades-from updated electrical systems to improved drainage solutions-ensures that this home is ready for years of enjoyment. Walk one block to East Shore Park, a great place for outdoor activities, walking trails, sport fields, and stunning view of New Haven harbor. Or enjoy the beach at Lighthouse Point Park. You're just minutes to Yale University, downtown New Haven, shopping, and ez access to hw
Zillow last checked: 8 hours ago
Listing updated: June 23, 2025 at 04:15pm
Listed by:
Urban Team at Wareck D'Ostilio Real Estate,
Olivia C. Martson 203-668-7350,
Houlihan Lawrence WD 203-787-6888,
Co-Listing Agent: DiDi Strode 203-787-6888,
Houlihan Lawrence WD
Bought with:
Laci Giuliano, RES.0827367
YellowBrick Real Estate LLC
Source: Smart MLS,MLS#: 24092959
Facts & features
Interior
Bedrooms & bathrooms
- Bedrooms: 2
- Bathrooms: 2
- Full bathrooms: 1
- 1/2 bathrooms: 1
Primary bedroom
- Features: Ceiling Fan(s), Hardwood Floor
- Level: Upper
- Area: 169 Square Feet
- Dimensions: 13 x 13
Bedroom
- Features: Ceiling Fan(s), Hardwood Floor
- Level: Upper
- Area: 88 Square Feet
- Dimensions: 8 x 11
Dining room
- Features: French Doors, Hardwood Floor
- Level: Main
- Area: 99 Square Feet
- Dimensions: 9 x 11
Kitchen
- Features: French Doors
- Level: Main
- Area: 144 Square Feet
- Dimensions: 8 x 18
Living room
- Features: Ceiling Fan(s), Fireplace, Hardwood Floor
- Level: Main
- Area: 192 Square Feet
- Dimensions: 12 x 16
Office
- Features: Ceiling Fan(s), Hardwood Floor
- Level: Upper
- Area: 81 Square Feet
- Dimensions: 9 x 9
Sun room
- Level: Main
- Area: 140 Square Feet
- Dimensions: 7 x 20
Heating
- Hot Water, Natural Gas
Cooling
- Ceiling Fan(s)
Appliances
- Included: Gas Cooktop, Gas Range, Microwave, Range Hood, Refrigerator, Dishwasher, Gas Water Heater, Water Heater
- Laundry: Lower Level
Features
- Smart Thermostat
- Doors: Storm Door(s), French Doors
- Windows: Thermopane Windows
- Basement: Full
- Attic: Walk-up
- Number of fireplaces: 1
Interior area
- Total structure area: 1,696
- Total interior livable area: 1,696 sqft
- Finished area above ground: 1,696
Property
Parking
- Total spaces: 2
- Parking features: Attached, Off Street, Driveway, Asphalt
- Attached garage spaces: 1
- Has uncovered spaces: Yes
Features
- Patio & porch: Deck
- Exterior features: Rain Gutters, Garden
- Has view: Yes
- View description: City
Lot
- Size: 10,454 sqft
- Features: Sloped, Cleared, Landscaped
Details
- Additional structures: Shed(s)
- Parcel number: 1236571
- Zoning: RS2
Construction
Type & style
- Home type: SingleFamily
- Architectural style: Colonial
- Property subtype: Single Family Residence
Materials
- Vinyl Siding
- Foundation: Brick/Mortar
- Roof: Asphalt
Condition
- New construction: No
- Year built: 1923
Utilities & green energy
- Sewer: Public Sewer
- Water: Public
Green energy
- Energy efficient items: Thermostat, Doors, Windows
Community & neighborhood
Security
- Security features: Security System
Community
- Community features: Park, Public Rec Facilities, Near Public Transport
Location
- Region: New Haven
- Subdivision: Morris Cove
Price history
| Date | Event | Price |
|---|---|---|
| 6/23/2025 | Sold | $495,000+13.8%$292/sqft |
Source: | ||
| 5/20/2025 | Pending sale | $435,000$256/sqft |
Source: | ||
| 5/15/2025 | Listed for sale | $435,000+63.8%$256/sqft |
Source: | ||
| 7/31/2018 | Sold | $265,500+0.3%$157/sqft |
Source: | ||
| 5/24/2018 | Listed for sale | $264,700$156/sqft |
Source: Weichert Realtors Suburban Pro #170087878 Report a problem | ||
Public tax history
| Year | Property taxes | Tax assessment |
|---|---|---|
| 2025 | $7,670 +2.3% | $194,670 |
| 2024 | $7,495 +3.5% | $194,670 |
| 2023 | $7,242 -6.4% | $194,670 |
Find assessor info on the county website
Neighborhood: East Shore
Nearby schools
GreatSchools rating
- 6/10Nathan Hale SchoolGrades: PK-8Distance: 0.5 mi
- 1/10Wilbur Cross High SchoolGrades: 9-12Distance: 3.3 mi
Schools provided by the listing agent
- Elementary: Nathan Hale
- High: Wilbur Cross
Source: Smart MLS. This data may not be complete. We recommend contacting the local school district to confirm school assignments for this home.
Get pre-qualified for a loan
At Zillow Home Loans, we can pre-qualify you in as little as 5 minutes with no impact to your credit score.An equal housing lender. NMLS #10287.
Sell for more on Zillow
Get a Zillow Showcase℠ listing at no additional cost and you could sell for .
$509,400
2% more+$10,188
With Zillow Showcase(estimated)$519,588
