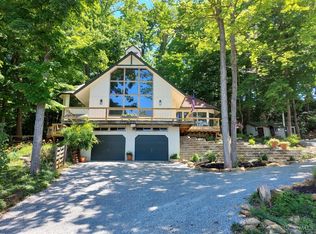Sold for $270,000
$270,000
170 John Shelton Rd, Manchester, OH 45144
3beds
--sqft
Single Family Residence
Built in 1987
5 Acres Lot
$305,100 Zestimate®
$--/sqft
$1,544 Estimated rent
Home value
$305,100
$287,000 - $323,000
$1,544/mo
Zestimate® history
Loading...
Owner options
Explore your selling options
What's special
Are you looking for a home with seclusion, close to the river? 3-bed, 2-bath home on 5 acres with open concept living! Living room has a stone fireplace and nice Walk-out to large covered deck. Primary room with adjoin bath, walk-in closet, walk-out to wrap around deck. Full unfinished basement with built in 1 car garage. Enjoy privacy and nature's beauty. Perfect for relaxation or entertaining.
Zillow last checked: 8 hours ago
Listing updated: April 11, 2024 at 11:51am
Listed by:
Amanda Fite 937-217-9781,
Wilson Realtors, West Union 937-544-2355,
D. Craig Wilson 937-515-1424,
Wilson Realtors, West Union
Bought with:
Tyler C Wilson, 2014001999
Wilson Realtors, West Union
Source: Cincy MLS,MLS#: 1798089 Originating MLS: Cincinnati Area Multiple Listing Service
Originating MLS: Cincinnati Area Multiple Listing Service

Facts & features
Interior
Bedrooms & bathrooms
- Bedrooms: 3
- Bathrooms: 2
- Full bathrooms: 2
Primary bedroom
- Area: 0
- Dimensions: 0 x 0
Bedroom 2
- Area: 0
- Dimensions: 0 x 0
Bedroom 3
- Area: 0
- Dimensions: 0 x 0
Bedroom 4
- Area: 0
- Dimensions: 0 x 0
Bedroom 5
- Area: 0
- Dimensions: 0 x 0
Dining room
- Area: 0
- Dimensions: 0 x 0
Family room
- Area: 0
- Dimensions: 0 x 0
Kitchen
- Area: 0
- Dimensions: 0 x 0
Living room
- Area: 0
- Dimensions: 0 x 0
Office
- Area: 0
- Dimensions: 0 x 0
Heating
- Electric, Forced Air, Wood
Cooling
- Central Air
Appliances
- Included: Electric Water Heater, No Water Heater
Features
- Windows: Double Pane Windows
- Basement: Full,Concrete,Walk-Out Access
- Number of fireplaces: 1
- Fireplace features: Wood Burning
Interior area
- Total structure area: 0
Property
Parking
- Parking features: Driveway
- Has uncovered spaces: Yes
Features
- Levels: One
- Stories: 1
- Exterior features: Balcony
- Has view: Yes
- View description: Trees/Woods
Lot
- Size: 5 Acres
- Dimensions: 5
Details
- Parcel number: 1580000034.000
Construction
Type & style
- Home type: SingleFamily
- Architectural style: Ranch
- Property subtype: Single Family Residence
Materials
- Wood Siding
- Foundation: Block, Concrete Perimeter
- Roof: Metal
Condition
- New construction: No
- Year built: 1987
Utilities & green energy
- Gas: None
- Sewer: Septic Tank, Aerobic Septic
- Water: Public
Community & neighborhood
Location
- Region: Manchester
HOA & financial
HOA
- Has HOA: No
Other
Other facts
- Listing terms: No Special Financing,Conventional
- Road surface type: Paved
Price history
| Date | Event | Price |
|---|---|---|
| 4/10/2024 | Sold | $270,000+1.9% |
Source: | ||
| 3/14/2024 | Pending sale | $265,000 |
Source: | ||
| 3/8/2024 | Listed for sale | $265,000-5.3% |
Source: | ||
| 12/20/2023 | Listing removed | -- |
Source: | ||
| 9/18/2023 | Price change | $279,900-5.3% |
Source: | ||
Public tax history
| Year | Property taxes | Tax assessment |
|---|---|---|
| 2024 | $1,640 -0.7% | $55,580 |
| 2023 | $1,652 -1.3% | $55,580 |
| 2022 | $1,674 +10.9% | $55,580 +15.6% |
Find assessor info on the county website
Neighborhood: 45144
Nearby schools
GreatSchools rating
- 6/10Manchester Elementary SchoolGrades: PK-6Distance: 1.9 mi
- 6/10Manchester High SchoolGrades: 7-12Distance: 1.9 mi
Get pre-qualified for a loan
At Zillow Home Loans, we can pre-qualify you in as little as 5 minutes with no impact to your credit score.An equal housing lender. NMLS #10287.
