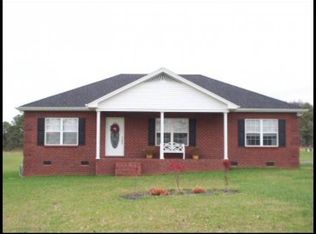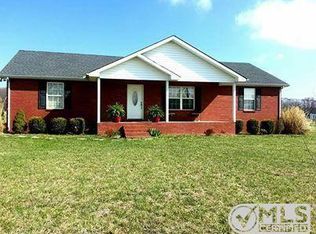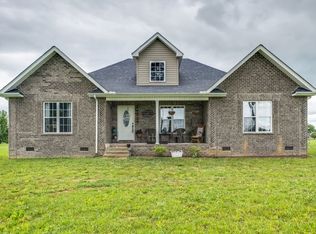Move-in ready home on nearly full acre with huge workshop. Offering open and functional floorplan, hardwood floors, stainless appliances and upgraded cabinets, spacious master ensuite with double vanity, walk in closet, huge sunroom. Flex room could be office / additional bedroom / recreation room. 30 x 40 heated workshop / garage with front and rear garage doors. Mature landscaping and fenced yard.
This property is off market, which means it's not currently listed for sale or rent on Zillow. This may be different from what's available on other websites or public sources.



