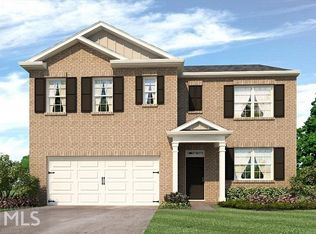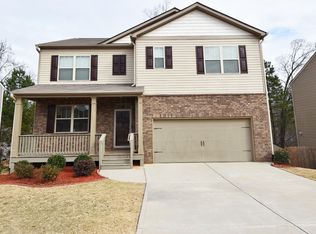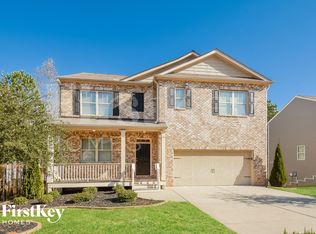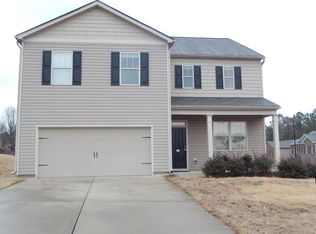Closed
$336,500
170 Ivey Meadow Dr, Dallas, GA 30132
4beds
2,286sqft
Single Family Residence
Built in 2018
10,454.4 Square Feet Lot
$358,400 Zestimate®
$147/sqft
$1,932 Estimated rent
Home value
$358,400
$340,000 - $376,000
$1,932/mo
Zestimate® history
Loading...
Owner options
Explore your selling options
What's special
Don't miss this charming brick-front home, full of character and modern details! Step into the welcoming foyer, where a convenient half bath awaits to your left. The open-concept layout features a cozy fireside family room, a dining area, and a beautifully updated kitchen all flowing together seamlessly. The kitchen boasts white cabinets, a stylish backsplash, granite countertops, stainless steel appliances, a large island, and a spacious pantry. The rear deck offers a peaceful view of the wooded backyard. Upstairs, you'll find spacious secondary bedrooms and bathroom with a double vanity and tub/shower combo. The oversized master suite includes a walk-in closet and an ensuite bathroom with a separate tub and shower, plus double vanities. The partial, unfinished basement is ready for your personal touch, with plumbing already in place for a bathroom and plenty of storage space! With new light fixtures, fresh paint, updated hardware, and new flooring (in bathrooms), this home is move-in ready. The roof is just 2 years new. Situated in a great location near top-rated schools, shopping, entertainment, and more, this home is ready to become your new home sweet home!
Zillow last checked: 8 hours ago
Listing updated: August 16, 2024 at 01:58pm
Listed by:
Julie Fogard 770-356-9806,
RE/MAX Around Atlanta,
Breanna Fogard Lindsey 770-401-7108,
RE/MAX Around Atlanta
Bought with:
Greg Kurzner, 154646
Resideum Real Estate
Source: GAMLS,MLS#: 10326141
Facts & features
Interior
Bedrooms & bathrooms
- Bedrooms: 4
- Bathrooms: 3
- Full bathrooms: 2
- 1/2 bathrooms: 1
Kitchen
- Features: Breakfast Area, Kitchen Island, Pantry, Solid Surface Counters, Walk-in Pantry
Heating
- Heat Pump, Natural Gas, Zoned
Cooling
- Ceiling Fan(s), Central Air, Electric, Heat Pump, Zoned
Appliances
- Included: Dishwasher, Disposal, Gas Water Heater, Microwave, Refrigerator, Stainless Steel Appliance(s)
- Laundry: Upper Level
Features
- Double Vanity, High Ceilings, Separate Shower, Walk-In Closet(s)
- Flooring: Carpet, Hardwood, Vinyl
- Basement: Bath/Stubbed,Daylight,Exterior Entry,Full,Partial,Unfinished
- Number of fireplaces: 1
- Fireplace features: Factory Built, Family Room, Gas Log
- Common walls with other units/homes: No Common Walls
Interior area
- Total structure area: 2,286
- Total interior livable area: 2,286 sqft
- Finished area above ground: 2,286
- Finished area below ground: 0
Property
Parking
- Parking features: Attached, Garage, Garage Door Opener, Kitchen Level
- Has attached garage: Yes
Features
- Levels: Two
- Stories: 2
- Patio & porch: Deck, Porch
- Has view: Yes
- View description: Seasonal View
- Body of water: None
Lot
- Size: 10,454 sqft
- Features: Other
- Residential vegetation: Partially Wooded, Wooded
Details
- Parcel number: 74276
Construction
Type & style
- Home type: SingleFamily
- Architectural style: Brick Front,Traditional
- Property subtype: Single Family Residence
Materials
- Brick, Vinyl Siding
- Roof: Other
Condition
- Resale
- New construction: No
- Year built: 2018
Utilities & green energy
- Electric: 220 Volts
- Sewer: Public Sewer
- Water: Public
- Utilities for property: Cable Available, Electricity Available, Natural Gas Available, Sewer Available, Underground Utilities, Water Available
Community & neighborhood
Security
- Security features: Carbon Monoxide Detector(s), Smoke Detector(s)
Community
- Community features: Sidewalks, Street Lights, Walk To Schools, Near Shopping
Location
- Region: Dallas
- Subdivision: Ivey Meadow
HOA & financial
HOA
- Has HOA: Yes
- HOA fee: $260 annually
- Services included: Maintenance Grounds, Management Fee
Other
Other facts
- Listing agreement: Exclusive Right To Sell
- Listing terms: Cash,Conventional,FHA,VA Loan
Price history
| Date | Event | Price |
|---|---|---|
| 12/4/2024 | Listing removed | $1,949$1/sqft |
Source: Zillow Rentals | ||
| 12/4/2024 | Price change | $1,949-2.5%$1/sqft |
Source: Zillow Rentals | ||
| 11/20/2024 | Price change | $1,999-2.4%$1/sqft |
Source: Zillow Rentals | ||
| 11/12/2024 | Price change | $2,049-4.7%$1/sqft |
Source: Zillow Rentals | ||
| 10/31/2024 | Price change | $2,149-1.2%$1/sqft |
Source: Zillow Rentals | ||
Public tax history
| Year | Property taxes | Tax assessment |
|---|---|---|
| 2025 | $3,715 +4.3% | $149,348 +6.4% |
| 2024 | $3,563 -9.4% | $140,304 -7% |
| 2023 | $3,933 +19.3% | $150,868 +33% |
Find assessor info on the county website
Neighborhood: 30132
Nearby schools
GreatSchools rating
- 4/10WC Abney Elementary SchoolGrades: PK-5Distance: 1.2 mi
- 6/10Lena Mae Moses Middle SchoolGrades: 6-8Distance: 2.3 mi
- 7/10North Paulding High SchoolGrades: 9-12Distance: 5.5 mi
Schools provided by the listing agent
- Elementary: Abney
- Middle: Moses
- High: North Paulding
Source: GAMLS. This data may not be complete. We recommend contacting the local school district to confirm school assignments for this home.
Get a cash offer in 3 minutes
Find out how much your home could sell for in as little as 3 minutes with a no-obligation cash offer.
Estimated market value
$358,400
Get a cash offer in 3 minutes
Find out how much your home could sell for in as little as 3 minutes with a no-obligation cash offer.
Estimated market value
$358,400



