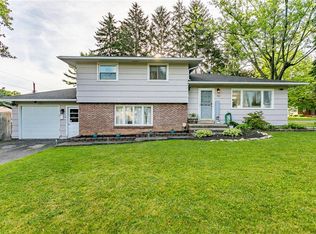Closed
$225,000
170 Impala Dr, Rochester, NY 14609
3beds
1,082sqft
Single Family Residence
Built in 1960
9,583.2 Square Feet Lot
$232,000 Zestimate®
$208/sqft
$2,033 Estimated rent
Maximize your home sale
Get more eyes on your listing so you can sell faster and for more.
Home value
$232,000
$218,000 - $246,000
$2,033/mo
Zestimate® history
Loading...
Owner options
Explore your selling options
What's special
Welcome home to comfort and convenience! This well-maintained 3-bedroom, 1.5-bath ranch is tucked away in a quiet, established neighborhood—just minutes from local shopping, restaurants, parks, and even the zoo! Step inside and you’ll find hardwood floors hiding under the carpeting, ready to be revealed and enjoyed. Whether you're a first-time buyers or looking to downsize, this home checks all the boxes. Offering easy living all on one level. The partially finished basement offers extra space to customize and ready for your personal touch—whether it’s a home office, gym, or cozy hangout space. Say goodbye to scrapping snow or running through the rain as the one car attached garage adds year-round convenience and easy access to the home. Don't miss your chance to own a solid home in a great location with room to make it your own! Showings begin Wednesday, May 21st @9am and all offers due Wednesday, May 28th @12pm.
Zillow last checked: 8 hours ago
Listing updated: July 16, 2025 at 03:42pm
Listed by:
Kimberly A. Boehm 315-576-0523,
Empire Realty Group
Bought with:
Alex Truong, 10401302478
Howard Hanna
Source: NYSAMLSs,MLS#: R1608178 Originating MLS: Rochester
Originating MLS: Rochester
Facts & features
Interior
Bedrooms & bathrooms
- Bedrooms: 3
- Bathrooms: 2
- Full bathrooms: 1
- 1/2 bathrooms: 1
- Main level bathrooms: 1
- Main level bedrooms: 3
Heating
- Gas, Forced Air
Cooling
- Central Air
Appliances
- Included: Dryer, Dishwasher, Gas Oven, Gas Range, Gas Water Heater, Microwave, Refrigerator, Washer
- Laundry: In Basement
Features
- Ceiling Fan(s), Eat-in Kitchen, Separate/Formal Living Room, Solid Surface Counters, Window Treatments, Main Level Primary
- Flooring: Carpet, Ceramic Tile, Hardwood, Varies, Vinyl
- Windows: Drapes, Thermal Windows
- Basement: Full,Partially Finished
- Has fireplace: No
Interior area
- Total structure area: 1,082
- Total interior livable area: 1,082 sqft
Property
Parking
- Total spaces: 1
- Parking features: Attached, Electricity, Garage, Garage Door Opener
- Attached garage spaces: 1
Features
- Levels: One
- Stories: 1
- Patio & porch: Open, Porch
- Exterior features: Blacktop Driveway
Lot
- Size: 9,583 sqft
- Dimensions: 80 x 120
- Features: Rectangular, Rectangular Lot, Residential Lot
Details
- Additional structures: Shed(s), Storage
- Parcel number: 2634000921000001046000
- Special conditions: Standard
Construction
Type & style
- Home type: SingleFamily
- Architectural style: Ranch
- Property subtype: Single Family Residence
Materials
- Vinyl Siding, Copper Plumbing
- Foundation: Block
- Roof: Asphalt,Shingle
Condition
- Resale
- Year built: 1960
Utilities & green energy
- Electric: Circuit Breakers
- Sewer: Connected
- Water: Connected, Public
- Utilities for property: Cable Available, High Speed Internet Available, Sewer Connected, Water Connected
Community & neighborhood
Location
- Region: Rochester
- Subdivision: Brookdale
Other
Other facts
- Listing terms: Cash,Conventional,FHA,VA Loan
Price history
| Date | Event | Price |
|---|---|---|
| 7/11/2025 | Sold | $225,000+21.7%$208/sqft |
Source: | ||
| 5/29/2025 | Pending sale | $184,900$171/sqft |
Source: | ||
| 5/21/2025 | Listed for sale | $184,900+94.8%$171/sqft |
Source: | ||
| 3/28/2011 | Sold | $94,900+13.1%$88/sqft |
Source: Public Record Report a problem | ||
| 4/28/2006 | Sold | $83,900+4.9%$78/sqft |
Source: Public Record Report a problem | ||
Public tax history
| Year | Property taxes | Tax assessment |
|---|---|---|
| 2024 | -- | $158,000 |
| 2023 | -- | $158,000 +73.1% |
| 2022 | -- | $91,300 |
Find assessor info on the county website
Neighborhood: 14609
Nearby schools
GreatSchools rating
- 4/10Laurelton Pardee Intermediate SchoolGrades: 3-5Distance: 0.8 mi
- 3/10East Irondequoit Middle SchoolGrades: 6-8Distance: 0.8 mi
- 6/10Eastridge Senior High SchoolGrades: 9-12Distance: 1.1 mi
Schools provided by the listing agent
- District: East Irondequoit
Source: NYSAMLSs. This data may not be complete. We recommend contacting the local school district to confirm school assignments for this home.
