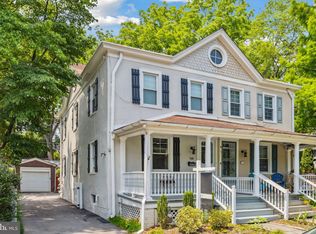Beautiful 3 bed / 1 ~ bath Victorian twin with sunny front porch is on a highly sought after double-wide lot that offers both a side and rear yard for entertaining and play. This 2 story home also has a PRIVATE driveway that leads to a Detached Garage and fenced in perimeter. House interior and exterior have just been repainted and home has CENTRAL AIR, NEWER Kitchen appliances (2013), Windows (2013), HVAC, Electric (2011) and Garage door (2011). FIRST Floor: Desirable open floor plan. Enter through small foyer that leads into a large Living Room, Library or sitting area and Dining Room; all with HIGH ceilings and original detail. Kitchen has bay window above sink with yard view and includes newer stainless steel double oven, dishwasher and refrigerator. Small Mud room leads out to the yard, garage & driveway making bringing in groceries easy. Powder room is on main floor for convenience. Hardwood flooring throughout first floor. SECOND Floor: 3 nice sized bedrooms and one full bath. Hardwood and carpet flooring. ATTIC: Walk-up with high ceiling height with lots of possibilities for refinishing. BASEMENT: Full sized with higher ceilings, plenty of storage space and laundry area with newer washer and dryer and hot water heater. Can be finished and used as a playroom, office or additional family room. OTHER: The following appliances were INSTALLED IN 2013 and will be included with purchase on an AS-IS basis: water heater, washer and dryer, refrigerator, dishwasher, double oven and ceiling fans. HVAC and Electric are also newer! No more driving to the train; this house is in walking distance to Merion train station. A MUST see!
This property is off market, which means it's not currently listed for sale or rent on Zillow. This may be different from what's available on other websites or public sources.

