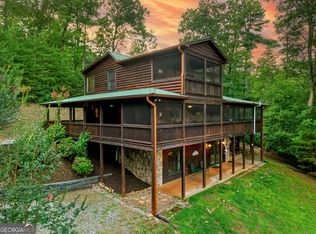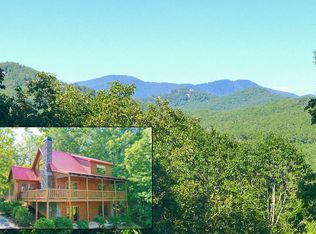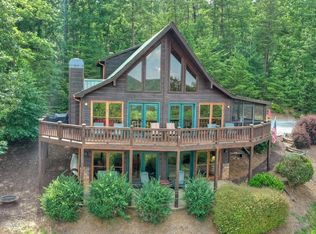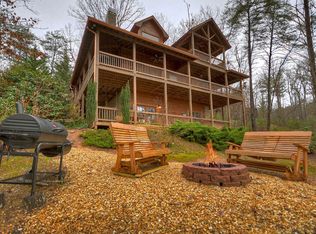Closed
$553,820
170 Humphrey Heights Rd, Mineral Bluff, GA 30559
4beds
1,764sqft
Single Family Residence, Cabin
Built in 2010
3.56 Acres Lot
$516,200 Zestimate®
$314/sqft
$2,361 Estimated rent
Home value
$516,200
$465,000 - $568,000
$2,361/mo
Zestimate® history
Loading...
Owner options
Explore your selling options
What's special
Tucked away in the heart of the Blue Ridge Mountains and exuding charm and rustic flair, welcome to Knotty by Nature! Classic log home w/ reimagined contemporary elements is complete with three full bedrooms, two full baths, an additional sleeping loft making for a total of four bedroom area, large living room w/ stone F/P, wraparound deck, and full terrace level den area w/ bar and game room! Outside on the terrace level, find a large covered jacuzzi deck and gorgeous backyard. In addition, cabin has a detached studio w/ electric that could make for a perfect artist studio, guest house, or bunk room -- all you need is the vision! Complete with a one car garage underneath the studio, sold FULLY FURNISHED, and with an additional lot sold WITH THE CABIN that also has community water and utilities -- this cabin won't last long! Call today.
Zillow last checked: 8 hours ago
Listing updated: July 24, 2025 at 05:30am
Listed by:
Logan Fitts 706-851-4486,
Mountain Sotheby's Int'l Realty
Bought with:
Alicia Edwards, 327106
RE/MAX Town & Country
Source: GAMLS,MLS#: 10500909
Facts & features
Interior
Bedrooms & bathrooms
- Bedrooms: 4
- Bathrooms: 2
- Full bathrooms: 2
- Main level bathrooms: 1
- Main level bedrooms: 2
Dining room
- Features: Dining Rm/Living Rm Combo
Kitchen
- Features: Kitchen Island
Heating
- Central, Electric, Heat Pump
Cooling
- Ceiling Fan(s), Central Air, Electric, Heat Pump
Appliances
- Included: Dishwasher, Dryer, Microwave, Oven/Range (Combo), Refrigerator, Washer
- Laundry: In Basement
Features
- High Ceilings, Master On Main Level, Other, Wet Bar
- Flooring: Hardwood, Other
- Basement: Bath Finished,Finished,Full
- Number of fireplaces: 1
- Fireplace features: Living Room
- Common walls with other units/homes: No Common Walls
Interior area
- Total structure area: 1,764
- Total interior livable area: 1,764 sqft
- Finished area above ground: 932
- Finished area below ground: 832
Property
Parking
- Parking features: Basement, Detached, Garage, Parking Pad
- Has attached garage: Yes
- Has uncovered spaces: Yes
Features
- Levels: Three Or More
- Stories: 3
- Patio & porch: Deck, Screened
- Has private pool: Yes
- Pool features: Pool/Spa Combo
- Has view: Yes
- View description: Mountain(s)
- Body of water: None
Lot
- Size: 3.56 Acres
- Features: Sloped
- Residential vegetation: Wooded
Details
- Additional structures: Workshop
- Parcel number: 0048 0112A9
Construction
Type & style
- Home type: SingleFamily
- Architectural style: Country/Rustic
- Property subtype: Single Family Residence, Cabin
Materials
- Log, Stone, Wood Siding
- Roof: Metal
Condition
- Resale
- New construction: No
- Year built: 2010
Utilities & green energy
- Sewer: Septic Tank
- Water: Shared Well
- Utilities for property: Cable Available, High Speed Internet
Community & neighborhood
Community
- Community features: None
Location
- Region: Mineral Bluff
- Subdivision: Humphrey Heights
HOA & financial
HOA
- Has HOA: Yes
- HOA fee: $150 annually
- Services included: Other
Other
Other facts
- Listing agreement: Exclusive Right To Sell
- Listing terms: 1031 Exchange,Cash,Conventional
Price history
| Date | Event | Price |
|---|---|---|
| 7/23/2025 | Sold | $553,820-0.9%$314/sqft |
Source: | ||
| 6/23/2025 | Pending sale | $559,000$317/sqft |
Source: NGBOR #414814 Report a problem | ||
| 6/9/2025 | Price change | $559,000-1.8%$317/sqft |
Source: | ||
| 5/28/2025 | Price change | $569,000-3.4%$323/sqft |
Source: NGBOR #414814 Report a problem | ||
| 5/15/2025 | Price change | $589,000-1.7%$334/sqft |
Source: NGBOR #414814 Report a problem | ||
Public tax history
| Year | Property taxes | Tax assessment |
|---|---|---|
| 2024 | $1,737 +23.8% | $189,483 +37.8% |
| 2023 | $1,402 -1% | $137,542 -1% |
| 2022 | $1,416 +22.9% | $138,921 +69% |
Find assessor info on the county website
Neighborhood: 30559
Nearby schools
GreatSchools rating
- 5/10East Fannin Elementary SchoolGrades: PK-5Distance: 6.6 mi
- 7/10Fannin County Middle SchoolGrades: 6-8Distance: 6.7 mi
- 4/10Fannin County High SchoolGrades: 9-12Distance: 8 mi
Schools provided by the listing agent
- Elementary: Blue Ridge
- Middle: Fannin County
- High: Fannin County
Source: GAMLS. This data may not be complete. We recommend contacting the local school district to confirm school assignments for this home.
Get pre-qualified for a loan
At Zillow Home Loans, we can pre-qualify you in as little as 5 minutes with no impact to your credit score.An equal housing lender. NMLS #10287.
Sell for more on Zillow
Get a Zillow Showcase℠ listing at no additional cost and you could sell for .
$516,200
2% more+$10,324
With Zillow Showcase(estimated)$526,524



