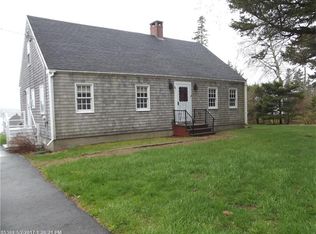This property is an historic piece of old Port Clyde village on quiet, dead end, scenic Horse Point Road. It's a stone's throw from Eight Bells, Andrew Wyeths's summer home for decades. The spacious wharf with ramp, float and deep water mooring, and a stunning boathouse, are perched at the water's edge could not be replicated today. The multi gabled old home that dates back to the early 1900's was expanded in the 50's and more recently in 2018. It retains the integrity, classic charm and earmarks of its era including vintage painted wood floors, New England stair and 1950's painted wood cabinets, while encompassing modern conveniences of heat pumps, solar power and a generator. The first floor has an open plan with an eat-in kitchen, LR and DR, primary bedroom and deck, all flooded with light. The home is strategically sited to take full advantage of a 150 degree water view from the Marshall Point Light out into the islands of Muscongus Bay. This is a unique, one of a kind home and location. Over the last twenty years, the property has been wrapped in trees and naturalized meadow gardens, creating a habitat for birds and pollinators, providing privacy and visual delight. There are mature pines, birches and apple trees, incluing a treasured 100 year old apple tree in the front yard. Walk to town, the beach, the public landing, the general store and all the activities of Port Clyde village. Or stay at home to enjoy the solitude of sea breezes, waves lapping and birdsong.
This property is off market, which means it's not currently listed for sale or rent on Zillow. This may be different from what's available on other websites or public sources.
