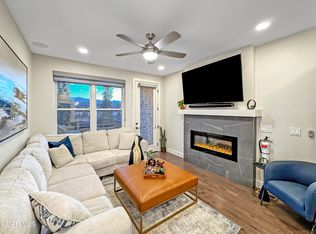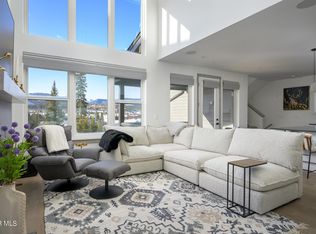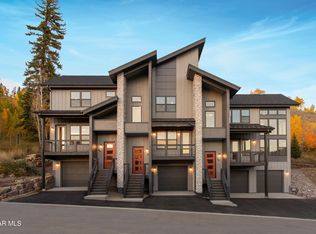Closed
$1,292,703
170 Homestead Loop, Fraser, CO 80442
3beds
2,002sqft
Multi Family, Townhouse
Built in 2023
2,178 Square Feet Lot
$1,255,800 Zestimate®
$646/sqft
$4,871 Estimated rent
Home value
$1,255,800
$1.18M - $1.34M
$4,871/mo
Zestimate® history
Loading...
Owner options
Explore your selling options
What's special
New Elkhorn Townhome Building Under Construction: End unit in a 3-plex uphill building near open space. Features spacious main floor master suite, built in farm table in the kitchen, living room with large windows, fireplace and access to spacious deck, optional patio off the back. Nearby trails, Fraser River and access to Club Rendezvous. ***We are pleased to offer a Seller Credit to use towards the cost of a 360-day Extended Rate Lock. Homes over $1M receive $15,000 incentive. Preferred Lender is Kim Viner with Wells Fargo. Lender will contribute .25% of the loan amount toward eligible closing costs. Please check with Kim on our current promotions.
Please speak with a sales representative for details.
Zillow last checked: 8 hours ago
Listing updated: August 30, 2024 at 07:17pm
Listed by:
Walter A Koelbel 970-726-4169,
Koelbel and Co
Bought with:
Jean K Wolter, FA40005856
Real Estate of Winter Park
Elle K Soles, 100072257
Real Estate of Winter Park
Source: GCBOR,MLS#: 23-85
Facts & features
Interior
Bedrooms & bathrooms
- Bedrooms: 3
- Bathrooms: 4
- Full bathrooms: 3
- 1/2 bathrooms: 1
Heating
- Forced Air, Natural Gas, Fireplace(s)
Appliances
- Included: Range, Oven, Microwave, Disposal, Dishwasher
- Laundry: Dryer Hookup, Washer Hookup
Features
- Ceiling Fan(s)
- Flooring: Hardwood
- Windows: Double Pane Windows
- Has fireplace: Yes
- Fireplace features: Living Room
Interior area
- Total structure area: 2,677
- Total interior livable area: 2,002 sqft
Property
Parking
- Total spaces: 2
- Parking features: Garage Door Opener
- Attached garage spaces: 2
Features
- Levels: Tri-Level
- Patio & porch: Deck
Lot
- Size: 2,178 sqft
- Features: Near Public Transit, Paved
Details
- Parcel number: 158728200069
Construction
Type & style
- Home type: Townhouse
- Property subtype: Multi Family, Townhouse
Materials
- Frame
Condition
- New Construction
- New construction: Yes
- Year built: 2023
Utilities & green energy
- Water: Public, Tap Paid
Community & neighborhood
Community
- Community features: Fishing
Location
- Region: Fraser
- Subdivision: Rendezvous
HOA & financial
HOA
- Has HOA: Yes
- HOA fee: $370 monthly
- Services included: Maintenance Grounds, Snow Removal
Price history
| Date | Event | Price |
|---|---|---|
| 10/1/2024 | Listing removed | $3,500$2/sqft |
Source: Zillow Rentals Report a problem | ||
| 8/26/2024 | Price change | $3,500+16.7%$2/sqft |
Source: Zillow Rentals Report a problem | ||
| 8/23/2024 | Price change | $3,000-36.8%$1/sqft |
Source: Zillow Rentals Report a problem | ||
| 8/14/2024 | Listed for rent | $4,750+5.6%$2/sqft |
Source: Zillow Rentals Report a problem | ||
| 6/28/2024 | Listing removed | -- |
Source: Zillow Rentals Report a problem | ||
Public tax history
| Year | Property taxes | Tax assessment |
|---|---|---|
| 2024 | $830 +121.3% | $53,880 +322.6% |
| 2023 | $375 +6026.8% | $12,750 +288.7% |
| 2022 | $6 | $3,280 |
Find assessor info on the county website
Neighborhood: 80442
Nearby schools
GreatSchools rating
- 8/10Fraser Valley Elementary SchoolGrades: PK-5Distance: 1.9 mi
- 7/10East Grand Middle SchoolGrades: 6-8Distance: 13.7 mi
- 4/10Middle Park High SchoolGrades: 9-12Distance: 13.5 mi
Schools provided by the listing agent
- Elementary: Fraser
- Middle: East Grand
- High: Middle Park
Source: GCBOR. This data may not be complete. We recommend contacting the local school district to confirm school assignments for this home.
Get pre-qualified for a loan
At Zillow Home Loans, we can pre-qualify you in as little as 5 minutes with no impact to your credit score.An equal housing lender. NMLS #10287.


