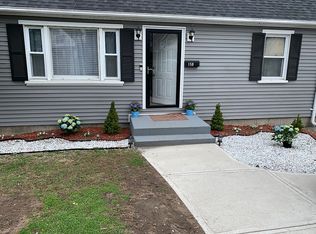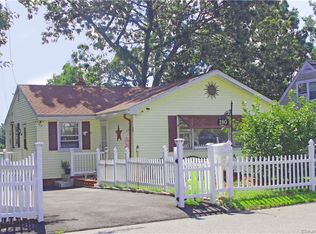Adorable and well-maintained. 4 Bedrooms, 2 Bath Cape Cod in a quiet north-end neighborhood. This property has a new roof, new energy efficient water heater, and a new furnace. Also features stainless steel appliances and hardwood floors throughout. Close to the Trumbull town line and Fairchild Wheeler Magnet High School. 2 bedrooms and full bath on first and second floor. There is a back deck and a fully fenced backyard for privacy . Make an offer, you will not be disappointed.
This property is off market, which means it's not currently listed for sale or rent on Zillow. This may be different from what's available on other websites or public sources.



