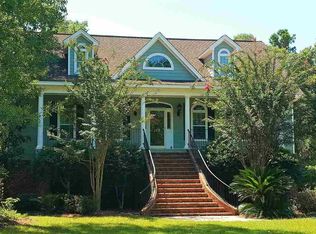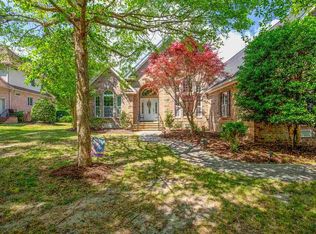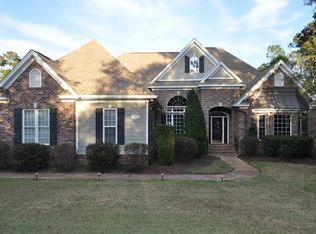Sold for $828,000
$828,000
170 Highwood Circle, Murrells Inlet, SC 29576
4beds
3,564sqft
Single Family Residence
Built in 2008
0.55 Acres Lot
$963,900 Zestimate®
$232/sqft
$2,984 Estimated rent
Home value
$963,900
$906,000 - $1.03M
$2,984/mo
Zestimate® history
Loading...
Owner options
Explore your selling options
What's special
This impressive all brick home showcases the quality finishes expected of a high-end custom build. Double crown molding, rounded edges on sheetrock, wide plank hardwood floors, wrought iron spindles on stairway and balcony railing, two wine coolers and wet bars, mounted TV's, natural gas cooking, heat, fireplace and dryer, vaulted and tray ceilings, bay windows, granite and quartz countertops plus champagne bubble tub to name a few. This plan incorporates the owner’s appreciation for large informal entertainment areas without sacrificing the desire for formal dining. Other features include a private office with bay window, double sinks with split vanity area, large walk-in tile shower and jetted tub, 2 guest bedrooms with private baths, a dramatic two-story entry foyer and two-story great room plus cozy sunroom for reading enhanced with natural wood walls and ceiling plus a brick accent wall. Additionally, you will find a 12' x 21' 4th bedroom or Flex room upstairs. This is currently set up as a media room with exercise equipment and TV area with refrigerator and wet bar. Add a microwave and create a unique space for guests or family to use. Enjoy entertaining in a formal dining room or in an informal dining area flowing from the large well-appointed kitchen flanked by a morning room perfect for casual entertaining and morning coffee. The owner’s suite with bay sitting area plus two private guest suites make this a comfortable layout for family or entertaining guests. A wide, two-story entry foyer, formal dining opening to the two-story great room with gas fireplace and staircase are accented with a variety of double crown, picture mold, and recessed lighting. A tile backsplash, durable tile flooring, 42 " cabinets, Bosch refrigerator and dishwasher (2021), work desk, pantry, gas range, granite countertops with island, a vegetable sink and appliance garage add value to this awesome design. All mounted TV's, washer as well as gas dryer are included. A new roof was just installed in 2021 while the first floor heat and A/C system was replaced in 2018.Custom shades, plantation shutters and blinds, lawn irrigation with a well, nest thermostats, outdoor landscape lighting, security system, leaf guards on gutters, courtyard garage and circular drive round out some of the spectacular features included in this custom-built home. An exceptional value with superb quality in the much sought-after Prince Creek community of Highwood. A must see! Community clubhouse, pool and tennis courts within minutes of beaches, waterway, marina, golf and shopping. Prince Creek is home to the TPC golf course and Dustin Johnson Golf school. Marshwalk restaurants and shops within 10 minutes!
Zillow last checked: 8 hours ago
Listing updated: March 03, 2023 at 11:20am
Listed by:
Shine Team 843-855-9961,
INNOVATE Real Estate,
Pat Shine 843-855-9888,
INNOVATE Real Estate
Bought with:
Ryan Korros Team
RE/MAX Southern Shores
Source: CCAR,MLS#: 2220233
Facts & features
Interior
Bedrooms & bathrooms
- Bedrooms: 4
- Bathrooms: 4
- Full bathrooms: 3
- 1/2 bathrooms: 1
Primary bedroom
- Features: Tray Ceiling(s), Ceiling Fan(s), Linen Closet, Main Level Master, Walk-In Closet(s)
- Level: First
Primary bedroom
- Dimensions: 15 x 20
Bedroom 1
- Level: Second
Bedroom 1
- Dimensions: 12 x 12
Bedroom 2
- Level: Second
Bedroom 2
- Dimensions: 14 x 12
Bedroom 3
- Level: Second
Bedroom 3
- Dimensions: Flex or extra guest room
Primary bathroom
- Features: Dual Sinks, Jetted Tub, Separate Shower
Dining room
- Features: Separate/Formal Dining Room
Dining room
- Dimensions: 12 x 14
Family room
- Features: Fireplace
Kitchen
- Features: Breakfast Area, Kitchen Island, Pantry, Stainless Steel Appliances, Solid Surface Counters
Kitchen
- Features: Breakfast Area, Kitchen Island, Pantry, Stainless Steel Appliances, Solid Surface Counters
Other
- Features: Bedroom on Main Level, Entrance Foyer, Library
Other
- Features: Bedroom on Main Level, Entrance Foyer, Library
Heating
- Central, Electric, Gas
Cooling
- Central Air
Appliances
- Included: Dishwasher, Disposal, Range, Refrigerator, Dryer, Washer
Features
- Central Vacuum, Fireplace, Split Bedrooms, Window Treatments, Bedroom on Main Level, Breakfast Area, Entrance Foyer, Kitchen Island, Stainless Steel Appliances, Solid Surface Counters
- Flooring: Tile, Wood
- Doors: Insulated Doors
- Has fireplace: Yes
Interior area
- Total structure area: 4,224
- Total interior livable area: 3,564 sqft
Property
Parking
- Total spaces: 5
- Parking features: Attached, Garage, Two Car Garage, Garage Door Opener
- Attached garage spaces: 2
Features
- Levels: Two
- Stories: 2
- Patio & porch: Rear Porch
- Exterior features: Sprinkler/Irrigation, Porch
- Pool features: Community, Outdoor Pool
Lot
- Size: 0.55 Acres
- Features: Irregular Lot, Outside City Limits
Details
- Additional parcels included: ,
- Parcel number: 4101330100000
- Zoning: Res
- Special conditions: None
Construction
Type & style
- Home type: SingleFamily
- Architectural style: Traditional
- Property subtype: Single Family Residence
Materials
- Brick, HardiPlank Type
- Foundation: Slab
Condition
- Resale
- Year built: 2008
Utilities & green energy
- Water: Public
- Utilities for property: Cable Available, Electricity Available, Natural Gas Available, Phone Available, Sewer Available, Underground Utilities, Water Available
Green energy
- Energy efficient items: Doors, Windows
Community & neighborhood
Security
- Security features: Gated Community, Smoke Detector(s)
Community
- Community features: Clubhouse, Golf Carts OK, Gated, Recreation Area, Tennis Court(s), Long Term Rental Allowed, Pool
Location
- Region: Murrells Inlet
- Subdivision: Prince Creek - Highwood
HOA & financial
HOA
- Has HOA: Yes
- HOA fee: $200 monthly
- Amenities included: Clubhouse, Gated, Owner Allowed Golf Cart, Tennis Court(s)
- Services included: Association Management, Common Areas, Legal/Accounting, Pool(s), Recreation Facilities, Trash
Other
Other facts
- Listing terms: Cash,Conventional
Price history
| Date | Event | Price |
|---|---|---|
| 3/3/2023 | Sold | $828,000-2.6%$232/sqft |
Source: | ||
| 2/1/2023 | Pending sale | $849,900$238/sqft |
Source: | ||
| 12/29/2022 | Price change | $849,900-2.3%$238/sqft |
Source: | ||
| 10/31/2022 | Price change | $869,900-3.3%$244/sqft |
Source: | ||
| 9/8/2022 | Listed for sale | $899,900+1169.3%$252/sqft |
Source: | ||
Public tax history
| Year | Property taxes | Tax assessment |
|---|---|---|
| 2024 | $4,007 +79.9% | $30,320 +64.7% |
| 2023 | $2,228 +18.4% | $18,410 |
| 2022 | $1,881 +3.4% | $18,410 0% |
Find assessor info on the county website
Neighborhood: 29576
Nearby schools
GreatSchools rating
- 8/10Waccamaw Intermediate SchoolGrades: 4-6Distance: 5.9 mi
- 10/10Waccamaw Middle SchoolGrades: 7-8Distance: 5.5 mi
- 8/10Waccamaw High SchoolGrades: 9-12Distance: 9.2 mi
Schools provided by the listing agent
- Elementary: Waccamaw Elementary School
- Middle: Waccamaw Middle School
- High: Waccamaw High School
Source: CCAR. This data may not be complete. We recommend contacting the local school district to confirm school assignments for this home.
Get pre-qualified for a loan
At Zillow Home Loans, we can pre-qualify you in as little as 5 minutes with no impact to your credit score.An equal housing lender. NMLS #10287.
Sell with ease on Zillow
Get a Zillow Showcase℠ listing at no additional cost and you could sell for —faster.
$963,900
2% more+$19,278
With Zillow Showcase(estimated)$983,178


