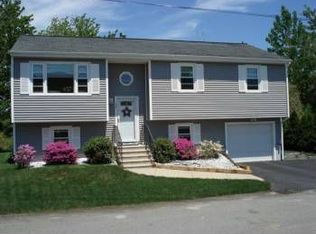Start Packing... this beautiful home, built in just 1995, is move in ready!! Yes, a quick closing is possible here... Stylish, open concept kitchen and dining room with the best pantry you may have ever seen!! Easy care and allergy friendly hardwood, tile and laminate flooring are throughout this home! First floor full bathroom with double sinks and good sized 1st floor bedroom (currently being used as a great home office). There are so many options here... Inviting living room feels so peaceful. Two more cozy bedrooms upstairs with large closets and storage nooks. Full basement with extra high ceiling could be easily finished here. Large fenced in yard, great patio area and generously sized shed. Close to major highways and shopping... Call the list agent today to see how you could call this home. OFFERS DUE by Monday, November 9th at 5:00 pm. Agents please make OFFERS GOOD til Wednesday, November 11th at 5:00 pm.
This property is off market, which means it's not currently listed for sale or rent on Zillow. This may be different from what's available on other websites or public sources.
