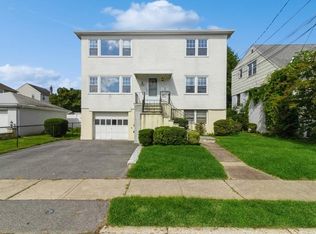This spacious 3-bedroom duplex lives like a single-family home, offering comfort, style, and convenience in a central Harrison location. With southern exposure, natural light fills every corner of the home. The updated eat-in kitchen is a standout featuring quartz countertops, stainless steel appliances, recessed lighting, and a large peninsula perfect for prep or casual dining. Sliding glass doors lead out to a deck and private yard, ideal for relaxing or entertaining.
The bright and airy living room boasts hardwood floors and has space for both lounging and a full dining setup. A convenient powder room rounds out the main floor.
Upstairs, the primary bedroom features an en-suite bath, while two additional bedrooms all with hardwood floors share a well-appointed hall bath. You'll also find a dedicated laundry area on this level, along with recessed lighting throughout most rooms. Enjoy central AC for those hot summer days, and spread out in the full finished basement perfect for a playroom, gym, or home office. A one-car garage adds extra convenience. Located just blocks from town, Metro North, and under 1/4 mile from Parsons Elementary, this home offers the space and location you've been looking for.
Apartment for rent
$5,300/mo
170 Harrison Ave, Harrison, NY 10528
3beds
2,011sqft
Price may not include required fees and charges.
Multifamily
Available Fri Aug 15 2025
No pets
Central air
In unit laundry
2 Parking spaces parking
Natural gas, forced air
What's special
Central acLarge peninsulaRecessed lightingDeck and private yardFull finished basementStainless steel appliancesDedicated laundry area
- 2 days
- on Zillow |
- -- |
- -- |
Travel times
Get serious about saving for a home
Consider a first-time homebuyer savings account designed to grow your down payment with up to a 6% match & 4.15% APY.
Facts & features
Interior
Bedrooms & bathrooms
- Bedrooms: 3
- Bathrooms: 3
- Full bathrooms: 2
- 1/2 bathrooms: 1
Heating
- Natural Gas, Forced Air
Cooling
- Central Air
Appliances
- Included: Dishwasher, Dryer, Refrigerator, Washer
- Laundry: In Unit, Inside
Features
- Eat-in Kitchen, Pantry, Primary Bathroom, Quartz/Quartzite Counters
- Flooring: Hardwood
- Has basement: Yes
Interior area
- Total interior livable area: 2,011 sqft
Property
Parking
- Total spaces: 2
- Parking features: Driveway, Covered
- Details: Contact manager
Features
- Exterior features: Architecture Style: Colonial, Attached, Blinds, Deck, Driveway, Eat-in Kitchen, Garage Door Opener, Grounds Care included in rent, Heating system: Forced Air, Heating: Gas, Inside, Mailbox, Pantry, Park, Pets - No, Primary Bathroom, Quartz/Quartzite Counters, Screens, Snow Removal included in rent, Water included in rent
Details
- Parcel number: 552800014114
Construction
Type & style
- Home type: MultiFamily
- Architectural style: Colonial
- Property subtype: MultiFamily
Condition
- Year built: 1990
Utilities & green energy
- Utilities for property: Water
Building
Management
- Pets allowed: No
Community & HOA
Location
- Region: Harrison
Financial & listing details
- Lease term: 12 Months
Price history
| Date | Event | Price |
|---|---|---|
| 6/24/2025 | Listed for rent | $5,300+6%$3/sqft |
Source: OneKey® MLS #881552 | ||
| 3/3/2023 | Listing removed | -- |
Source: Zillow Rentals | ||
| 2/20/2023 | Listed for rent | $5,000+28.2%$2/sqft |
Source: Zillow Rentals | ||
| 9/13/2021 | Sold | $996,000+4.8%$495/sqft |
Source: | ||
| 7/2/2021 | Pending sale | $950,000$472/sqft |
Source: | ||
![[object Object]](https://photos.zillowstatic.com/fp/17f963803861a0f361ba279ee0639cfd-p_i.jpg)
