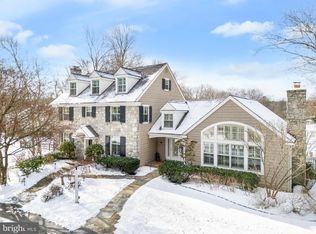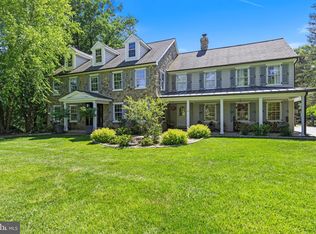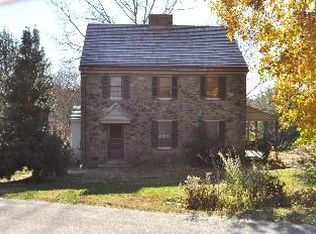Move right into this beautiful two story, five bedrooms, 2.5 bathrooms in highly desirable Willistown Township with numerous renovations that have been made to this traditional center hall colonial home that has ample lighting and a modern farmhouse feel. The main level features a spacious Living Room and Dining Room. Custom built-in shelving, all natural WOCA Denmark finished flooring on the first floor. An eat-in kitchen connecting to mud, laundry room and private home office. The kitchen is complete with a large center island with a gas oven/stove, wood cabinetry, recessed lighting and large windows that overlook a private park like setting and access to the deck. The family room with a wood burning fireplace has floor to ceiling windows and french doors opening to flagstone terrace accessing 2.4 bucolic acres. The second floor consists of the primary bedroom with two large closets, full bath and ample storage. Four additional bedrooms, a hall bathroom and linen closet. A full finished basement has recessed lighting, separate exercise area and workshop with access to a two car garage with a TESLA charger. Should you be interested in expanding, this home offers countless possibilities. Close and convenient access to shopping, dining and train stations of Malvern and Paoli. 2022-08-09
This property is off market, which means it's not currently listed for sale or rent on Zillow. This may be different from what's available on other websites or public sources.


