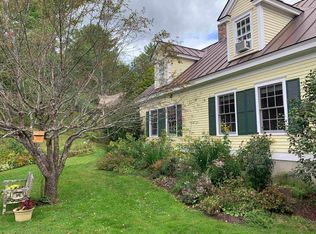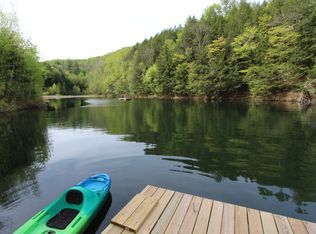Closed
Listed by:
Susan Hickey,
Snyder Donegan Real Estate Group Cell:802-353-5090
Bought with: Williamson Group Sothebys Intl. Realty
$2,650,000
170 Grove Hill Road, Woodstock, VT 05091
4beds
2,759sqft
Farm
Built in 1780
44.1 Acres Lot
$2,796,400 Zestimate®
$960/sqft
$6,107 Estimated rent
Home value
$2,796,400
$2.32M - $3.30M
$6,107/mo
Zestimate® history
Loading...
Owner options
Explore your selling options
What's special
Welcome to Grove Hill Farm, a quintessentially Vermont home that is one of the original dwellings in Woodstock! This stunning property has been lovingly stewarded through the ages by several families, and has been upgraded accordingly while maintaining the charm and character of its beginnings. The home has open kitchen/dining with incredible views over a stone patio and across its pond to Killington beyond! The kitchen has been renovated and features a cozy nook where you can enjoy your morning beverage while taking in the view. There is a 1st floor primary ensuite bedroom w/ fireplace, a laundry in the walk-in closet, and new bathroom. The living room is anchored by a large wood-burning fireplace and several seating areas including a bay window capturing the view. Powder room, mud room and den/office complete the 1st floor. Upstairs are 3 light-filled bedrooms with full bath. The surprise is a second "bunk room" area with sitting room and 3/4 bath! The barn can hold 3 vehicles with room to build 2 horse stalls that opens into the fenced pasture. The grounds have extensive perennials and an orchard. The property is in conservation with the VT Land trust, assuring undisturbed views in perpetuity. However, the covenant allows for a second homesite in the event the owner wishes to build a guest house. This property is completely unique in the Woodstock market! Peace and tranquility await, yet just minutes to both the Woodstock green and the quaint hamlet of South Woodstock.
Zillow last checked: 8 hours ago
Listing updated: June 27, 2023 at 07:55pm
Listed by:
Susan Hickey,
Snyder Donegan Real Estate Group Cell:802-353-5090
Bought with:
Terry Davis
Williamson Group Sothebys Intl. Realty
Source: PrimeMLS,MLS#: 4954334
Facts & features
Interior
Bedrooms & bathrooms
- Bedrooms: 4
- Bathrooms: 4
- Full bathrooms: 1
- 3/4 bathrooms: 2
- 1/2 bathrooms: 1
Heating
- Propane, Oil, Wood, Baseboard, Forced Air, Gas Heater, Wood Stove
Cooling
- None
Appliances
- Included: Dishwasher, Disposal, Dryer, Range Hood, Microwave, Gas Range, Refrigerator, Washer, Water Heater off Boiler, Exhaust Fan
- Laundry: 1st Floor Laundry
Features
- Cedar Closet(s), Kitchen Island, Kitchen/Dining, Wired for Sound, Walk-In Closet(s)
- Flooring: Wood
- Basement: Bulkhead,Dirt Floor,Insulated,Interior Stairs,Interior Entry
- Attic: Attic with Hatch/Skuttle
- Number of fireplaces: 2
- Fireplace features: Fireplace Screens/Equip, Wood Burning, 2 Fireplaces
Interior area
- Total structure area: 3,684
- Total interior livable area: 2,759 sqft
- Finished area above ground: 2,759
- Finished area below ground: 0
Property
Parking
- Total spaces: 3
- Parking features: Gravel, Auto Open, Storage Above, Driveway, Garage, Barn, Detached
- Garage spaces: 3
- Has uncovered spaces: Yes
Accessibility
- Accessibility features: 1st Floor 1/2 Bathroom, 1st Floor 3/4 Bathroom, 1st Floor Bedroom, 1st Floor Hrd Surfce Flr, Laundry Access w/No Steps, Bathroom w/Step-in Shower, Hard Surface Flooring, Kitchen w/5 Ft. Diameter, 1st Floor Laundry
Features
- Levels: One and One Half
- Stories: 1
- Patio & porch: Patio, Enclosed Porch
- Exterior features: Garden, Natural Shade, Shed
- Has spa: Yes
- Spa features: Heated
- Has view: Yes
- View description: Mountain(s)
- Waterfront features: Pond
Lot
- Size: 44.10 Acres
- Features: Agricultural, Conserved Land, Country Setting, Deed Restricted, Horse/Animal Farm, Field/Pasture, Landscaped, Open Lot, Orchard(s)
Details
- Additional structures: Barn(s), Outbuilding
- Parcel number: 78625011477
- Zoning description: R5
Construction
Type & style
- Home type: SingleFamily
- Architectural style: Cape
- Property subtype: Farm
Materials
- Wood Frame, Clapboard Exterior
- Foundation: Stone
- Roof: Standing Seam
Condition
- New construction: No
- Year built: 1780
Utilities & green energy
- Electric: 200+ Amp Service, Circuit Breakers
- Sewer: 1000 Gallon, Drywell, Leach Field, Private Sewer
- Utilities for property: Cable, Propane, Fiber Optic Internt Avail
Community & neighborhood
Security
- Security features: Carbon Monoxide Detector(s), Smoke Detector(s)
Location
- Region: Woodstock
Other
Other facts
- Road surface type: Dirt
Price history
| Date | Event | Price |
|---|---|---|
| 6/27/2023 | Sold | $2,650,000$960/sqft |
Source: | ||
| 6/9/2023 | Contingent | $2,650,000$960/sqft |
Source: | ||
| 5/25/2023 | Listed for sale | $2,650,000+142.7%$960/sqft |
Source: | ||
| 9/5/2006 | Sold | $1,092,000$396/sqft |
Source: Public Record Report a problem | ||
Public tax history
| Year | Property taxes | Tax assessment |
|---|---|---|
| 2024 | -- | $1,200,100 +15.9% |
| 2023 | -- | $1,035,200 |
| 2022 | -- | $1,035,200 |
Find assessor info on the county website
Neighborhood: 05091
Nearby schools
GreatSchools rating
- 9/10Woodstock Elementary SchoolGrades: PK-4Distance: 1.9 mi
- 9/10Woodstock Senior Uhsd #4Grades: 7-12Distance: 0.8 mi
Schools provided by the listing agent
- Elementary: Woodstock Elementary School
- Middle: Woodstock Union Middle Sch
- High: Woodstock Senior UHSD #4
- District: Woodstock School District
Source: PrimeMLS. This data may not be complete. We recommend contacting the local school district to confirm school assignments for this home.

