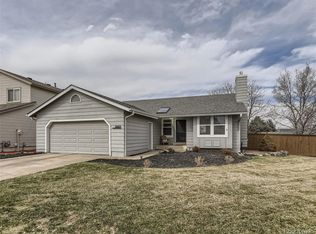Beautiful ranch home with a finished basement in the Northridge area of Highlands Ranch. Nearby Northridge Elementary School, Towne Center shopping/dining, across the street from Northridge Recreation Center and Park, and quick access to C-470. Features include, completely remodeled kitchen with new stainless steel kitchen appliances and granite counters. Both bathrooms have undergone a complete remodel with new plumbing and electrical fixtures, tile surrounds, and floors. Wood laminate flooring, nice tile entryway, central air conditioning, and washer/dryer also included. All of this is located on a large corner lot with mature shade trees and sprinkler system.
This property is off market, which means it's not currently listed for sale or rent on Zillow. This may be different from what's available on other websites or public sources.
