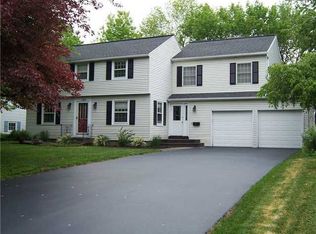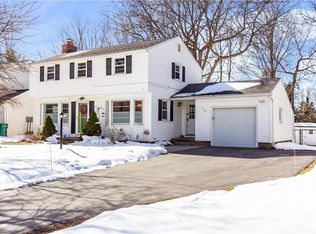Closed
$258,000
170 Greenvale Dr, Rochester, NY 14618
4beds
2,054sqft
Single Family Residence
Built in 1960
0.3 Acres Lot
$390,300 Zestimate®
$126/sqft
$2,635 Estimated rent
Home value
$390,300
$359,000 - $425,000
$2,635/mo
Zestimate® history
Loading...
Owner options
Explore your selling options
What's special
LOCATION, LOCATION, LOCATION! Quiet, well established neighborhood with beautiful mature trees that line the street & a private and sunny back yard! This charming home is ready for your finishing touches. Spacious, light-filled rooms for entertaining friends and family inside and out. Fireplace in living room with hardwood floors & sunny exposure. Formal dining room adjoins the kitchen, providing adequate cabinetry and counter space. Skylights in kitchen offer lots of light with sliders leading to the large deck and private yard. An awesome family room is ideal for many uses. Convenient first floor half bath with four bedrooms upstairs and a full bath. Ample amount of storage throughout. High efficiency furnace and large domestic water heater (50 gal) and 100 amp circuit breakers. This awesome opportunity is perfectly located near Brighton schools, expressways, twelve corners and all Brighton/Pittsford conveniences for shopping. House is ready for your personal touches! Delayed negotiations past. Please allow 24 hours for life of offer for response. Lockbox Supra key on front door. Please remove shoes when inside. Home inspection encouraged!
Zillow last checked: 8 hours ago
Listing updated: May 29, 2023 at 09:29am
Listed by:
Michael Quinn 585-208-7562,
RE/MAX Plus
Bought with:
Steven W. Ward, 30WA0572782
RE/MAX Realty Group
Source: NYSAMLSs,MLS#: R1463219 Originating MLS: Rochester
Originating MLS: Rochester
Facts & features
Interior
Bedrooms & bathrooms
- Bedrooms: 4
- Bathrooms: 2
- Full bathrooms: 1
- 1/2 bathrooms: 1
- Main level bathrooms: 1
Heating
- Gas, Forced Air
Cooling
- Central Air
Appliances
- Included: Dishwasher, Electric Cooktop, Exhaust Fan, Gas Water Heater, Microwave, Refrigerator, Range Hood
- Laundry: In Basement
Features
- Separate/Formal Dining Room, Eat-in Kitchen, Separate/Formal Living Room, Sliding Glass Door(s), Skylights
- Flooring: Carpet, Ceramic Tile, Hardwood, Tile, Varies
- Doors: Sliding Doors
- Windows: Skylight(s)
- Basement: Full,Sump Pump
- Number of fireplaces: 1
Interior area
- Total structure area: 2,054
- Total interior livable area: 2,054 sqft
Property
Parking
- Total spaces: 2
- Parking features: Attached, Garage, Garage Door Opener
- Attached garage spaces: 2
Features
- Levels: Two
- Stories: 2
- Patio & porch: Deck
- Exterior features: Blacktop Driveway, Deck, Fully Fenced, Private Yard, See Remarks
- Fencing: Full
Lot
- Size: 0.30 Acres
- Dimensions: 80 x 150
- Features: Rectangular, Rectangular Lot, Residential Lot
Details
- Additional structures: Shed(s), Storage
- Parcel number: 2620001500600005080000
- Special conditions: Standard
Construction
Type & style
- Home type: SingleFamily
- Architectural style: Colonial,Two Story
- Property subtype: Single Family Residence
Materials
- Vinyl Siding, Copper Plumbing
- Foundation: Block
- Roof: Asphalt,Membrane,Rubber
Condition
- Resale
- Year built: 1960
Utilities & green energy
- Electric: Circuit Breakers
- Sewer: Connected
- Water: Connected, Public
- Utilities for property: Cable Available, High Speed Internet Available, Sewer Connected, Water Connected
Community & neighborhood
Location
- Region: Rochester
- Subdivision: Fairview Heights Sec 02
Other
Other facts
- Listing terms: Cash,Conventional,FHA,VA Loan
Price history
| Date | Event | Price |
|---|---|---|
| 2/27/2024 | Listing removed | -- |
Source: NYSAMLSs #R1516957 Report a problem | ||
| 1/13/2024 | Listed for rent | $3,200$2/sqft |
Source: NYSAMLSs #R1516957 Report a problem | ||
| 5/26/2023 | Sold | $258,000-4.1%$126/sqft |
Source: | ||
| 4/28/2023 | Pending sale | $269,000$131/sqft |
Source: | ||
| 4/13/2023 | Listed for sale | $269,000+37.9%$131/sqft |
Source: | ||
Public tax history
| Year | Property taxes | Tax assessment |
|---|---|---|
| 2024 | -- | $224,100 |
| 2023 | -- | $224,100 |
| 2022 | -- | $224,100 |
Find assessor info on the county website
Neighborhood: 14618
Nearby schools
GreatSchools rating
- 7/10French Road Elementary SchoolGrades: 3-5Distance: 0.7 mi
- 7/10Twelve Corners Middle SchoolGrades: 6-8Distance: 1 mi
- 8/10Brighton High SchoolGrades: 9-12Distance: 0.9 mi
Schools provided by the listing agent
- District: Brighton
Source: NYSAMLSs. This data may not be complete. We recommend contacting the local school district to confirm school assignments for this home.

