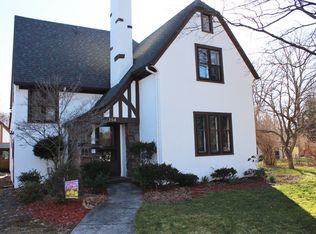Meticulously maintained Tudor. This home offers a versatile floor plan. The living room offers a gas fireplace with new pipes in the chimney. A bay window overlooks the front yard offering plenty of light. The kitchen is open to the family room/dining room with hardwood floors, recessed lighting and a slider leading to the backyard. There is plenty of cabinet and counter space for storage and an island with seating. The upstairs has two nice sized bedrooms with new vinyl hardwood floors. The generous sized master suite is set off of from the other bedrooms with a master bath and huge walk in closet with shelves. The yard has mature trees and gardens. Tear off roof, gutters and Furnace approx. 3 yrs. old. A/c 2018. Kitchen redone with custom made cabinets and windows within the past 10 yrs.
This property is off market, which means it's not currently listed for sale or rent on Zillow. This may be different from what's available on other websites or public sources.
