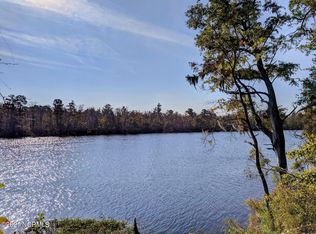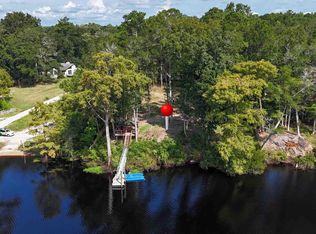Your dream home awaits in the quiet upscale neighborhood of Swann Plantation situated on almost an acre of river front property. This brick ranch's interior has been completely updated to include a chef's kitchen. Attention has been paid to every detail including Stainless appliances with a gas stove and warming tray. There are 2 large screened porches with ceramic tile flooring and a large deck all offering sweeping views of the river. The flooring throughout this brick ranch is all hardwood except in the bathrooms and laundry room which boasts beautiful ceramic tile. All of this can be yours for less than $500,000 and is only 20 minutes from downtown Wilmington by car or 40 minutes by boat.
This property is off market, which means it's not currently listed for sale or rent on Zillow. This may be different from what's available on other websites or public sources.

