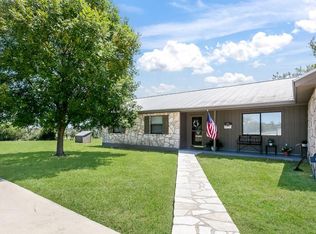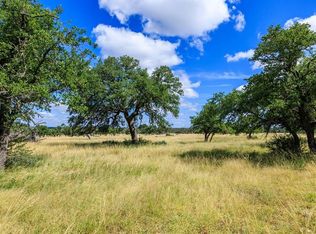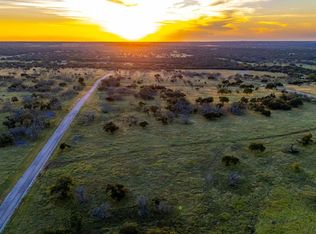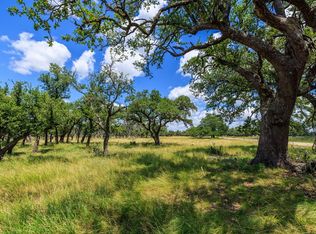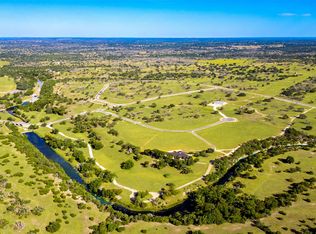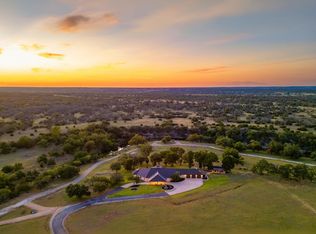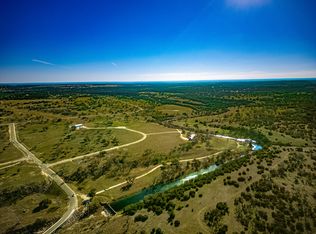Experience the best of both worlds at this breathtaking 28.15-acre live water ranch, where serene Hill Country landscapes meet refined comfort and modern ease. Nestled in a lush bend of spring-fed Stevens Creek—and secured by a concrete dam that ensures year-round water flow—this turnkey estate invites you to swim, kayak, fish, or simply unwind along your own private stretch of live water. Located within one of the Hill Country's most prestigious and thoughtfully designed communities, it offers an extraordinary blend of elevated rural living, long-term investment appeal, and seamless access to upscale dining, boutique shopping, and everyday essentials. The main residence, a beautifully crafted 2013 White Rock home, is gracefully tucked beneath tall oak canopies, surrounded by native wildlife and dramatic creekside bluffs. From the moment you arrive, the attention to detail is clear—from the expansive paved circle drive and porte-cochere to the grand western statue that welcomes guests at the entrance. Inside, custom finishes abound: heavy wrought iron double doors, hand-hewn cedar beams, vaulted wood ceilings, rich woodwork, and multiple fireplaces set the tone. The open-concept kitchen is both stylish and functional, featuring a large island, high-end appliances, and a walk-through butler's pantry. Step outside to the vaulted, cedar-beamed back patio, where an expansive stone terrace stretches beneath the oaks and overlooks the creek—perfect for quiet mornings or lively outdoor gatherings. One of the home's most impressive and unique features is the indoor/outdoor firepit room, thoughtfully designed for year-round enjoyment. This grand entertaining space includes a floor-to-ceiling gas firepit, recessed rock wet bar with cedar beam accents, wine cooler, mini fridge, and built-in grill with vent hood. With a full wall of sliding glass doors that open to the outdoors and interior doors that close it off from the rest of the house, the space easily transforms for the season, weather, or occasion. Down a stone path from the main home sits the Game House—an inviting space perfect for entertaining and hosting guests. With a cozy living area, a full bath, cedar bar, built-in kegerator, and plenty of room for games and lounging, this space functions beautifully as a second living quarters, private hangout, or creative retreat. At the far end of the property, a 90x74' commercial-grade steel building offers unmatched functionality and space. Fully insulated and equipped with five 12x10 garage doors, it includes a finished HVAC living area with kitchenette and full bath—perfect for guests, caretakers, or added income potential. The barn offers ample storage for RVs, equipment, or even your classic car collection, with 14 covered parking bays and full water and electric hookups. This incredible estate is located within the prestigious Maverick community, a high-end, amenitized development known for its privacy, beauty, and attention to detail. Residents enjoy a high-fenced perimeter with roaming exotic wildlife, a gated entrance, paved roads, underground utilities, on-site groundskeeper, fiber internet, and more. With live water, luxury improvements, and multiple acreage purchase options available, this one-of-a-kind retreat offers the perfect blend of natural serenity, upscale living, and future flexibility—all in the heart of the Texas Hill Country. Smaller Acreage Purchase Options: Lot 22: 10.57+/- Acres | Lot 22+21: 16.20+/- Acres
For sale
$2,749,500
170 Goose Landing Way, Harper, TX 78631
5beds
6,294sqft
Est.:
Residential
Built in 2013
28.15 Acres Lot
$2,510,100 Zestimate®
$437/sqft
$125/mo HOA
What's special
Live waterDramatic creekside bluffsBuilt-in kegeratorCommercial-grade steel buildingSerene hill country landscapesLuxury improvementsGrand western statue
- 184 days |
- 78 |
- 7 |
Zillow last checked: 8 hours ago
Listing updated: September 11, 2025 at 12:43pm
Listed by:
Tricia Keith,
Keller Williams Realty - Austin
Source: CHCBOR,MLS#: 98014
Tour with a local agent
Facts & features
Interior
Bedrooms & bathrooms
- Bedrooms: 5
- Bathrooms: 6
- Full bathrooms: 4
- 1/2 bathrooms: 2
Heating
- Central, Electric
Appliances
- Laundry: Washer-Dryer Connection
Features
- Ceiling Fan(s), Formal Dining Room, High Ceilings, Pantry, Storage, Vaulted Ceiling(s), Walk-In Closet(s), See Remarks, Other, Guest Quarters, High Speed Internet
- Has fireplace: Yes
- Fireplace features: Gas Starter, Masonry
Interior area
- Total structure area: 6,294
- Total interior livable area: 6,294 sqft
Video & virtual tour
Property
Parking
- Parking features: Garage Door Opener
Features
- Levels: One
- Patio & porch: Deck/Patio
- Has view: Yes
- View description: Views
- Waterfront features: Year Round Creek
Lot
- Size: 28.15 Acres
- Features: Outside City(w/Acrg)
- Topography: Level
Details
- Additional structures: RV/Boat Storage, Guest House, Number of Guest Houses: 1
- Parcel number: 1067188
- Zoning: None
Construction
Type & style
- Home type: SingleFamily
- Architectural style: Ranch
- Property subtype: Residential
Materials
- Stone
- Roof: Metal
Condition
- New construction: No
- Year built: 2013
Utilities & green energy
- Sewer: Septic Tank
- Water: Well
Community & HOA
Community
- Subdivision: Maverick
HOA
- Has HOA: Yes
- HOA fee: $1,500 annually
Location
- Region: Harper
Financial & listing details
- Price per square foot: $437/sqft
- Annual tax amount: $20,000
- Date on market: 6/18/2025
Estimated market value
$2,510,100
$2.38M - $2.64M
Not available
Price history
Price history
| Date | Event | Price |
|---|---|---|
| 9/11/2025 | Price change | $2,749,500+5.8%$437/sqft |
Source: | ||
| 6/30/2025 | Price change | $2,599,000+8.3%$413/sqft |
Source: | ||
| 6/30/2025 | Price change | $2,400,000-19.7%$381/sqft |
Source: | ||
| 6/18/2025 | Listed for sale | $2,990,000+24.6%$475/sqft |
Source: | ||
| 5/29/2025 | Listing removed | $2,400,000$381/sqft |
Source: | ||
Public tax history
Public tax history
Tax history is unavailable.BuyAbility℠ payment
Est. payment
$16,907/mo
Principal & interest
$13483
Property taxes
$2337
Other costs
$1087
Climate risks
Neighborhood: 78631
Nearby schools
GreatSchools rating
- 6/10Harper Middle SchoolGrades: 5-8Distance: 0 mi
- 6/10Harper High SchoolGrades: 9-12Distance: 0 mi
- 9/10Harper Elementary SchoolGrades: PK-4Distance: 0.2 mi
Schools provided by the listing agent
- District: Harper
Source: CHCBOR. This data may not be complete. We recommend contacting the local school district to confirm school assignments for this home.
- Loading
- Loading
