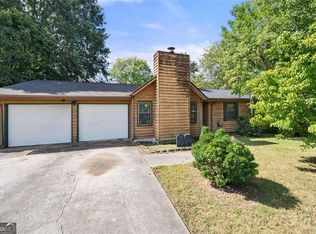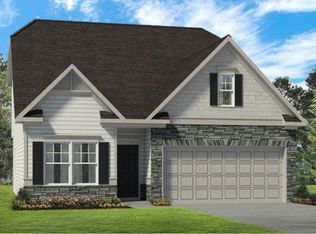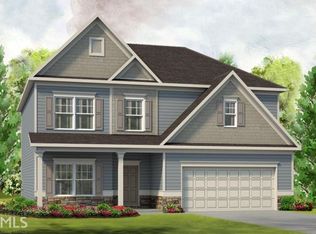Closed
$315,000
170 Gilreath Rd NW, Cartersville, GA 30121
3beds
1,604sqft
Single Family Residence
Built in 1985
0.42 Acres Lot
$328,400 Zestimate®
$196/sqft
$1,973 Estimated rent
Home value
$328,400
$299,000 - $358,000
$1,973/mo
Zestimate® history
Loading...
Owner options
Explore your selling options
What's special
Come See Why HGTV Just Named Cartersville One Of The Most Charming Small Towns In The U.S! This Lovely Home Has Been Thoughtfully Updated & Is Ready For Its New Owners. Step Into This Spacious Ranch That Offers 3 Nice Bedrooms & 2 Bathrooms With An Open Concept Living/Dining Room Plus A Huge Sunroom. The Gorgeous/Newly Renovated/Eat-In Kitchen Features Shaker Cabinetry, Quartz Countertops, Tiled Backsplash, Stainless Steel Appliances And Pantry Cabinets. Don't Miss The Pass-Through Window That Opens Out To The Sunroom! All New bathrooms, Hardwood Floors, Tile, Trim, Paint, Lighting & Plumbing Fixtures Throughout! Brand New Double Paned Windows And Sliding Glass Doors Bring In All The Natural Light While Adding Energy Efficiency. All Appliances Convey With The Sale Including The Refrigerator + Washer And Dryer. The Roof, Hi-Efficiency HVAC And The Water Heater Are Only A Few Years Old. A Water Filtration System Was Recently Added As Well. The Large 2-Car Garage Has Plenty Of Extra Room For Additional Storage/Workshop Space. The Newly Built Deck Can Be Accessed From The Dining Room Or From The Sunroom & Overlooks The Fully Fenced Backyard That Has A Massive Storage Shed And A Great Fire Pit Area + Mature Fruit Trees. The Corner Lot Allows For A Future Driveway Or Parking Pad With Access From The Side Street. You'll Be Happy To Call This 'Home'!
Zillow last checked: 8 hours ago
Listing updated: June 27, 2025 at 07:28am
Listed by:
KW Signature Partners
Bought with:
Julia McDaniel, 245225
Hope Realty Team Inc.
Source: GAMLS,MLS#: 10515923
Facts & features
Interior
Bedrooms & bathrooms
- Bedrooms: 3
- Bathrooms: 2
- Full bathrooms: 2
- Main level bathrooms: 2
- Main level bedrooms: 3
Kitchen
- Features: Breakfast Area, Solid Surface Counters
Heating
- Central, Electric, Forced Air, Heat Pump
Cooling
- Central Air, Electric, Heat Pump, Whole House Fan
Appliances
- Included: Dishwasher, Disposal, Dryer, Microwave, Refrigerator, Washer
- Laundry: Other
Features
- Master On Main Level
- Flooring: Wood, Tile
- Windows: Double Pane Windows
- Basement: Crawl Space,Exterior Entry
- Number of fireplaces: 1
- Fireplace features: Living Room, Masonry
- Common walls with other units/homes: No Common Walls
Interior area
- Total structure area: 1,604
- Total interior livable area: 1,604 sqft
- Finished area above ground: 1,604
- Finished area below ground: 0
Property
Parking
- Total spaces: 2
- Parking features: Attached, Garage, Garage Door Opener, Side/Rear Entrance, Storage
- Has attached garage: Yes
Features
- Levels: One
- Stories: 1
- Patio & porch: Deck, Porch
- Exterior features: Other
- Fencing: Back Yard,Fenced
- Body of water: None
Lot
- Size: 0.42 Acres
- Features: Corner Lot, Level, Other
Details
- Additional structures: Outbuilding, Shed(s), Workshop
- Parcel number: 0070J0002012
- Special conditions: Agent Owned,No Disclosure
Construction
Type & style
- Home type: SingleFamily
- Architectural style: Ranch
- Property subtype: Single Family Residence
Materials
- Other, Wood Siding
- Roof: Composition
Condition
- Updated/Remodeled
- New construction: No
- Year built: 1985
Utilities & green energy
- Sewer: Public Sewer
- Water: Public
- Utilities for property: Cable Available, Electricity Available, Phone Available, Sewer Available, Water Available
Green energy
- Green verification: HERS Index Score
- Energy efficient items: Appliances, Windows
- Water conservation: Low-Flow Fixtures
Community & neighborhood
Security
- Security features: Smoke Detector(s)
Community
- Community features: Sidewalks
Location
- Region: Cartersville
- Subdivision: Farmview Estates
HOA & financial
HOA
- Has HOA: No
- Services included: None
Other
Other facts
- Listing agreement: Exclusive Right To Sell
- Listing terms: 1031 Exchange,Cash,Conventional
Price history
| Date | Event | Price |
|---|---|---|
| 6/24/2025 | Sold | $315,000$196/sqft |
Source: | ||
| 6/3/2025 | Pending sale | $315,000$196/sqft |
Source: | ||
| 5/6/2025 | Listed for sale | $315,000-1.3%$196/sqft |
Source: | ||
| 5/6/2025 | Listing removed | $319,000$199/sqft |
Source: | ||
| 4/28/2025 | Price change | $319,000-1.5%$199/sqft |
Source: | ||
Public tax history
Tax history is unavailable.
Neighborhood: 30121
Nearby schools
GreatSchools rating
- 7/10White Elementary SchoolGrades: PK-5Distance: 4.7 mi
- 7/10Cass Middle SchoolGrades: 6-8Distance: 3.6 mi
- 7/10Cass High SchoolGrades: 9-12Distance: 4.9 mi
Schools provided by the listing agent
- Elementary: Mission Road
- Middle: Cass
- High: Cass
Source: GAMLS. This data may not be complete. We recommend contacting the local school district to confirm school assignments for this home.
Get a cash offer in 3 minutes
Find out how much your home could sell for in as little as 3 minutes with a no-obligation cash offer.
Estimated market value$328,400
Get a cash offer in 3 minutes
Find out how much your home could sell for in as little as 3 minutes with a no-obligation cash offer.
Estimated market value
$328,400


