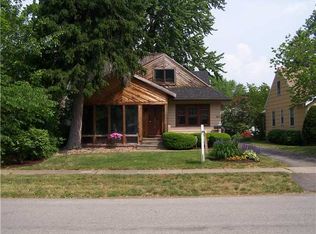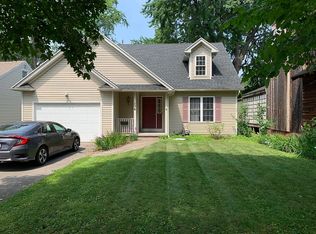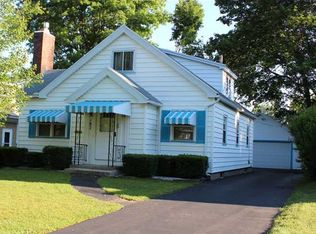Great single family home, 3 bedrooms 1.5 baths. This home has plenty of space with a huge master on the 2nd floor and a partially finished basement with wet bar. Newly renovated (being finished) enclosed porch with heating and cooling for extra sq footage. New windows and updated electric panels/ breakers in 2018. This house has all the mechanics taken care of and is move in ready!
This property is off market, which means it's not currently listed for sale or rent on Zillow. This may be different from what's available on other websites or public sources.


